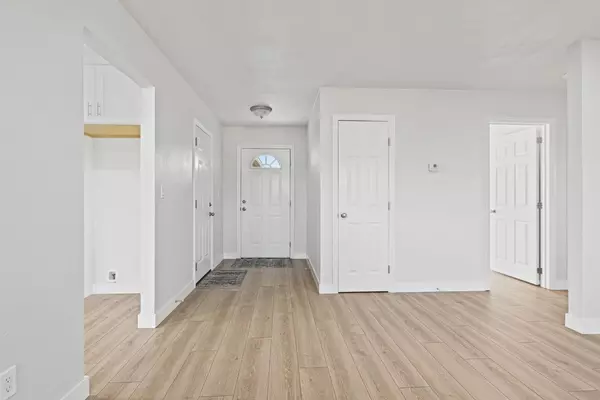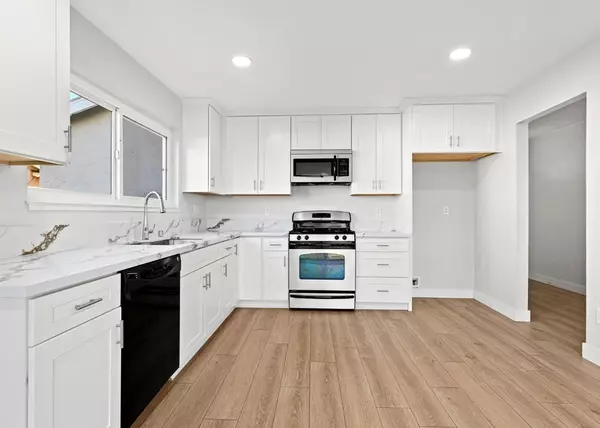$459,000
$440,000
4.3%For more information regarding the value of a property, please contact us for a free consultation.
3 Beds
1 Bath
1,150 SqFt
SOLD DATE : 01/15/2025
Key Details
Sold Price $459,000
Property Type Single Family Home
Sub Type Single Family Residence
Listing Status Sold
Purchase Type For Sale
Square Footage 1,150 sqft
Price per Sqft $399
Subdivision Southgate Meadowview
MLS Listing ID 224131930
Sold Date 01/15/25
Bedrooms 3
Full Baths 1
HOA Y/N No
Originating Board MLS Metrolist
Year Built 1970
Lot Size 6,534 Sqft
Acres 0.15
Property Description
Step into this charming 3 bedroom, 1 bath gem that's brimming with style and personality! With a super bright, open-concept living area and gorgeous laminate flooring throughout, this home is all about easy living and fun vibes. The kitchen? Absolutely stunning! It's been completely updated with sleek cabinets, countertops, shiny new appliances. The dining area flows through an elegant archway into the cozy living room, where natural light and recessed lighting make the space feel light and airy, perfect for entertaining or just kicking back. Recently painted inside and out, with crisp white doors, trim, and trendy brushed nickel hardware, this home is all about those modern touches. The bedrooms are spacious and bright, with tons of closet space for all your stuff. And wait until you see the bathroom - it's huge, with a double-sink vanity, gorgeous marbled tile floors, and a sleek shower surround that makes every bath feel like a spa day! But it doesn't stop there - the backyard is large enough for an ADU, and if you're into gardening, there's already tomatoes, peppers, onions, beets, lettuce, and too many delicious herbs to list. Whatever your vision, there's plenty of room to do it all.
Location
State CA
County Sacramento
Area 10832
Direction I-5 exit Pocket Meadowview East. Right Detroit Ave, right Shrader, right on Gates Way
Rooms
Living Room Great Room
Dining Room Other
Kitchen Breakfast Area, Quartz Counter
Interior
Heating Central
Cooling Ceiling Fan(s), Central, Heat Pump
Flooring Laminate
Appliance Free Standing Gas Range, Dishwasher, Disposal, Microwave
Laundry Dryer Included, Washer Included, In Garage
Exterior
Parking Features Attached, Side-by-Side, Garage Door Opener, Garage Facing Front
Garage Spaces 2.0
Fence Back Yard, Chain Link, Wood, Front Yard
Utilities Available Cable Available, Public, Electric, Internet Available, Natural Gas Connected
Roof Type Shingle
Private Pool No
Building
Lot Description Auto Sprinkler F&R, Garden
Story 1
Foundation Raised, Slab
Sewer Sewer Connected
Water Water District
Architectural Style Traditional
Schools
Elementary Schools Sacramento Unified
Middle Schools Sacramento Unified
High Schools Sacramento Unified
School District Sacramento
Others
Senior Community No
Tax ID 053-0094-009-000
Special Listing Condition Offer As Is
Read Less Info
Want to know what your home might be worth? Contact us for a FREE valuation!

Our team is ready to help you sell your home for the highest possible price ASAP

Bought with ERS Premier
GET MORE INFORMATION
Realtors | Lic# 01985645






