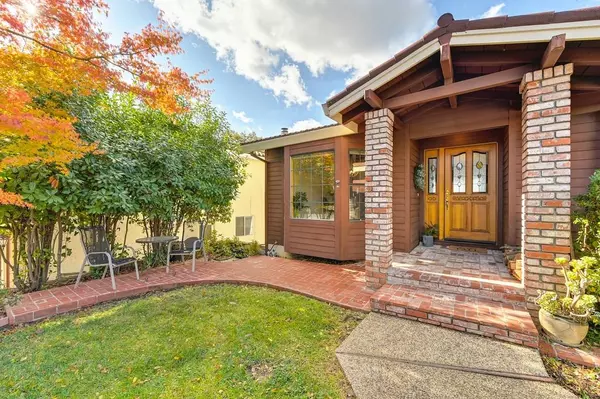$665,000
$665,000
For more information regarding the value of a property, please contact us for a free consultation.
3 Beds
3 Baths
1,891 SqFt
SOLD DATE : 01/02/2025
Key Details
Sold Price $665,000
Property Type Single Family Home
Sub Type Single Family Residence
Listing Status Sold
Purchase Type For Sale
Square Footage 1,891 sqft
Price per Sqft $351
Subdivision Lake Of The Pines
MLS Listing ID 224127757
Sold Date 01/02/25
Bedrooms 3
Full Baths 2
HOA Fees $292/mo
HOA Y/N Yes
Originating Board MLS Metrolist
Year Built 1987
Lot Size 10,454 Sqft
Acres 0.24
Property Description
Located in the desirable guard-gated Lake of the Pines membership community, just above the 4th fairway, sits a lovely 3 bedroom, 2.5 bath home with expansive views overlooking a lush golf course. This home features an open concept and flows seamlessly, allowing the main living area to capture the beauty of its surroundings. Designed with large, picturesque windows and high wood ceilings, natural light floods the space, while a cozy brick wood burning stove adds warmth and charm. The main level primary suite offers a generous bathroom including a soaking tub, dual sinks, and an oversized walk-in closet. While the half bath on the main level adds convenience for guests, another full bath is located downstairs along with two additional, equally sized bedrooms along with extra hall storage, and access to a second wood deck entrance. Whether you're enjoying a quiet morning coffee, hosting friends, or taking in a one-of-a-kind sunset, a newer composite deck extends along the backside of the home offering comfort for both relaxing and entertaining. Don't miss the massive unfinished basement with concrete floors & 1/2 bath- ideal for storage & could be easily converted to man cave, game/guest/craft room & more. Metal Roof, new h2o heater, whole house fan, appliances, floors, and more.
Location
State CA
County Nevada
Area 13115
Direction Continue on Lakeshore N. after security gate. Turn left onto Sunset Ridge Dr. - home is on left.
Rooms
Basement Partial
Master Bathroom Shower Stall(s), Double Sinks, Skylight/Solar Tube, Soaking Tub, Tile
Master Bedroom Outside Access, Walk-In Closet 2+
Living Room Cathedral/Vaulted, Skylight(s), Deck Attached, View
Dining Room Formal Room, Space in Kitchen, Formal Area
Kitchen Pantry Cabinet, Tile Counter
Interior
Heating Propane, Central, Fireplace(s), Wood Stove
Cooling Ceiling Fan(s), Central, Whole House Fan
Flooring Carpet, Tile, Wood
Fireplaces Number 1
Fireplaces Type Raised Hearth, Family Room, Wood Burning, Free Standing, Wood Stove
Equipment Central Vacuum
Appliance Built-In Electric Oven, Gas Water Heater, Hood Over Range, Ice Maker, Dishwasher, Disposal, Microwave, Electric Cook Top
Laundry Cabinets, Electric, Inside Area
Exterior
Parking Features Attached, Garage Facing Front, Uncovered Parking Spaces 2+, Guest Parking Available
Garage Spaces 2.0
Pool Built-In, Common Facility, Salt Water, Other
Utilities Available Cable Available, Propane Tank Leased, Internet Available
Amenities Available Barbeque, Playground, Pool, Clubhouse, Putting Green(s), Dog Park, Recreation Facilities, Game Court Exterior, Golf Course, Tennis Courts, Park, Other
View Golf Course, Hills, Mountains
Roof Type Metal
Topography Rolling,Level,Lot Sloped,Trees Many
Street Surface Paved
Porch Covered Deck, Uncovered Deck, Uncovered Patio
Private Pool Yes
Building
Lot Description Adjacent to Golf Course, Auto Sprinkler F&R, Gated Community, Landscape Back, Landscape Front
Story 2
Foundation Raised
Sewer In & Connected, None
Water Meter on Site, Water District, Private
Architectural Style Ranch
Schools
Elementary Schools Pleasant Valley
Middle Schools Pleasant Ridge
High Schools Nevada Joint Union
School District Nevada
Others
HOA Fee Include CableTV, Security, Pool
Senior Community No
Restrictions Signs,Tree Ordinance
Tax ID 021-100-012-000
Special Listing Condition None
Pets Allowed Yes
Read Less Info
Want to know what your home might be worth? Contact us for a FREE valuation!

Our team is ready to help you sell your home for the highest possible price ASAP

Bought with Century 21 Cornerstone Realty
GET MORE INFORMATION
Realtors | Lic# 01985645






