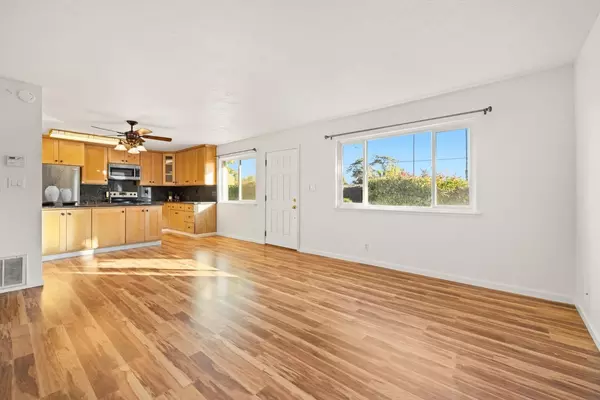$240,000
$260,000
7.7%For more information regarding the value of a property, please contact us for a free consultation.
2 Beds
1 Bath
795 SqFt
SOLD DATE : 12/25/2024
Key Details
Sold Price $240,000
Property Type Condo
Sub Type Condominium
Listing Status Sold
Purchase Type For Sale
Square Footage 795 sqft
Price per Sqft $301
Subdivision Greenback Estates
MLS Listing ID 224123365
Sold Date 12/25/24
Bedrooms 2
Full Baths 1
HOA Fees $297/mo
HOA Y/N Yes
Originating Board MLS Metrolist
Year Built 1971
Lot Size 2,134 Sqft
Acres 0.049
Property Description
Welcome to this charming, move-in ready 2-bedroom, 1-bath condo located in lovely Greenback Estates! You will love the cozy kitchen, which features beautiful maple wood cabinets, stunning granite countertops, and a full backsplash. It is also equipped with sleek stainless steel appliances and stylish Venetian bronze fixtures. The delightful bathroom is a true oasis, complete with elegant marble tile flooring, a tub/shower combo, a rich mahogany vanity, and brushed nickel fixtures. With Prego flooring throughout and a fresh coat of paint, this space feels bright and welcoming. This condo is perfect for first-time homebuyers and investors alike. Come on in and feel at home!
Location
State CA
County Sacramento
Area 10621
Direction I80 to West on Greenback, left on Bremen, walk towards Greenback-Facing Unit. Or Right on Longford, immediate right on the driveway, building on your right.
Rooms
Living Room Other
Dining Room Breakfast Nook, Dining/Living Combo
Kitchen Granite Counter, Island, Kitchen/Family Combo
Interior
Heating Central
Cooling Ceiling Fan(s), Central
Flooring Carpet, Laminate
Window Features Dual Pane Full
Appliance Dishwasher, Disposal, Electric Cook Top
Laundry Inside Area
Exterior
Parking Features Attached, Garage Facing Rear
Garage Spaces 1.0
Pool Above Ground, Common Facility, Fenced
Utilities Available Cable Available, Internet Available
Amenities Available Pool
Roof Type Composition
Street Surface Asphalt,Paved
Private Pool Yes
Building
Lot Description Shape Regular, Street Lights, Low Maintenance
Story 1
Unit Location Ground Floor
Foundation Slab
Sewer In & Connected
Water Private
Level or Stories One
Schools
Elementary Schools San Juan Unified
Middle Schools San Juan Unified
High Schools San Juan Unified
School District Sacramento
Others
HOA Fee Include Pool
Senior Community No
Restrictions Signs,Exterior Alterations,Parking
Tax ID 229-0375-013-0001
Special Listing Condition None
Pets Allowed Yes, Cats OK, Dogs OK
Read Less Info
Want to know what your home might be worth? Contact us for a FREE valuation!

Our team is ready to help you sell your home for the highest possible price ASAP

Bought with Cali Homes & Loans Inc.
GET MORE INFORMATION
Realtors | Lic# 01985645






