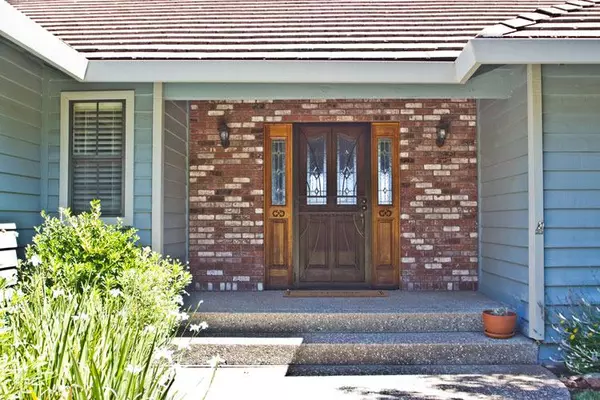$735,000
$750,000
2.0%For more information regarding the value of a property, please contact us for a free consultation.
3 Beds
3 Baths
2,734 SqFt
SOLD DATE : 11/16/2024
Key Details
Sold Price $735,000
Property Type Single Family Home
Sub Type Single Family Residence
Listing Status Sold
Purchase Type For Sale
Square Footage 2,734 sqft
Price per Sqft $268
Subdivision Hill View Estates
MLS Listing ID 224059944
Sold Date 11/16/24
Bedrooms 3
Full Baths 3
HOA Fees $1/ann
HOA Y/N Yes
Originating Board MLS Metrolist
Year Built 1988
Lot Size 0.260 Acres
Acres 0.26
Lot Dimensions unknown
Property Description
==== THIS IS IT! ==== Great opportunity to own this one of a kind, semi-custom home in a quiet Cameron Park neighborhood * Spectacular panoramic views, must see to appreciate * Entertainment friendly multi generational floor plan * Island kitchen with lots of cabinet space * Separate living and family rooms * Large primary suite with sitting area, cathedral ceiling, and mirrored his and her closets * Spacious lower level junior suite with kitchenette, full bath, multipurpose hobby room, and private outside access * 3-car garage with workshop area * No reasonable offer refused * HURRY!
Location
State CA
County El Dorado
Area 12601
Direction Hwy 50 to Bass Lake Rd. * North on Bass Lake Rd. * Right on Woodleigh Ln * Follow Woodleigh Ln past Nantucket Ct * Left on Vista Verde Dr * Property is on the left * No sign on property.
Rooms
Family Room Cathedral/Vaulted, View
Master Bathroom Double Sinks, Tile, Tub w/Shower Over, Window
Master Bedroom Balcony, Closet, Outside Access
Living Room Great Room
Dining Room Dining Bar, Space in Kitchen, Dining/Living Combo
Kitchen Breakfast Area, Pantry Cabinet, Island, Tile Counter
Interior
Interior Features Cathedral Ceiling, Skylight(s)
Heating Central, Electric
Cooling Ceiling Fan(s), Central
Flooring Carpet, Laminate, Tile, Vinyl
Fireplaces Number 1
Fireplaces Type Family Room, Free Standing, Wood Stove
Window Features Bay Window(s),Dual Pane Full
Appliance Built-In Electric Oven, Dishwasher, Disposal, Microwave, Electric Cook Top
Laundry Cabinets, Electric, Inside Room
Exterior
Garage Attached
Garage Spaces 3.0
Fence Wood
Utilities Available Electric
Amenities Available None
View Panoramic
Roof Type Tile
Topography Lot Sloped,Trees Few
Street Surface Paved
Porch Front Porch, Covered Deck, Uncovered Deck
Private Pool No
Building
Lot Description Auto Sprinkler F&R, Shape Irregular
Story 2
Foundation Raised
Sewer In & Connected
Water Public
Level or Stories Two
Schools
Elementary Schools Rescue Union
Middle Schools Rescue Union
High Schools El Dorado Union High
School District El Dorado
Others
HOA Fee Include Other
Senior Community No
Tax ID 116-421-010-000
Special Listing Condition None
Read Less Info
Want to know what your home might be worth? Contact us for a FREE valuation!

Our team is ready to help you sell your home for the highest possible price ASAP

Bought with Leu Real Estate
GET MORE INFORMATION

Realtors | Lic# 01985645






