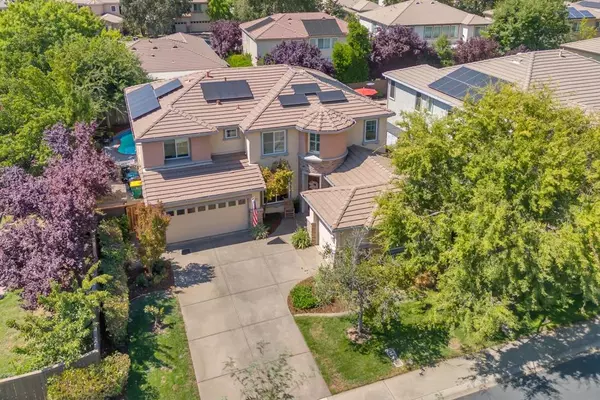$856,600
$969,000
11.6%For more information regarding the value of a property, please contact us for a free consultation.
4 Beds
3 Baths
3,172 SqFt
SOLD DATE : 11/14/2024
Key Details
Sold Price $856,600
Property Type Single Family Home
Sub Type Single Family Residence
Listing Status Sold
Purchase Type For Sale
Square Footage 3,172 sqft
Price per Sqft $270
MLS Listing ID 224096405
Sold Date 11/14/24
Bedrooms 4
Full Baths 3
HOA Fees $213/mo
HOA Y/N Yes
Originating Board MLS Metrolist
Year Built 2000
Lot Size 7,841 Sqft
Acres 0.18
Property Description
Impeccable, East-facing home in Gated SERRANO with excellent flow and gleaming in-ground Pool/Spa! The home's thoughtful layout is perfect for multigenerational families and inspires indoor-outdoor living + entertaining. From the front, hardwood floors stretch throughout, opening into the living room with 2-story ceilings adjacent to the formal dining room. Past the built-in buffet/hutch, enter a generously sized kitchen with abundant counter space, seating for everyone, center island + window-seat counter with pass-thru window to the covered patio. The family room opposite the kitchen is filled with natural light from a complete wall of windows and door to the beautifully paved patio with Pool/Spa + no rear lawn to mow!. Enjoy a delightful blend of hybrid open-concept living: Room to spread out plus distinctness from space to space. Beyond the family room is a main-level bedroom and full bathroom. Back at the front is a home office with custom built-ins. Upstairs find a roomy owners suite, a large flexible room (opt. 5th bedroom) with alcove; 2 more bedrooms + a bathroom with dual sinks. Close to TOP Schools! Owned Solar!
Location
State CA
County El Dorado
Area 12602
Direction From Hwy 50 heading East, take Silva Valley/White Rock exit and head North on Silva Valley. Right on Entrada and through gate. Left on Armsmere and Left on Toby. Home is on the left.
Rooms
Master Bathroom Shower Stall(s), Double Sinks, Soaking Tub, Walk-In Closet
Living Room Cathedral/Vaulted, Great Room
Dining Room Formal Room, Dining Bar
Kitchen Pantry Closet, Granite Counter, Island
Interior
Heating Central, MultiZone
Cooling Ceiling Fan(s), Central, MultiZone
Flooring Carpet, Linoleum, Tile, Wood
Fireplaces Number 1
Fireplaces Type Family Room, Gas Log
Appliance Gas Cook Top, Gas Plumbed, Hood Over Range, Dishwasher, Disposal, Double Oven
Laundry Cabinets, Sink, Inside Room
Exterior
Garage Attached, Garage Facing Front
Garage Spaces 3.0
Pool Built-In, Pool/Spa Combo, Solar Heat
Utilities Available Public, Solar
Amenities Available Playground, Trails
Roof Type Tile
Private Pool Yes
Building
Lot Description Auto Sprinkler F&R, Gated Community, Shape Regular
Story 2
Foundation Slab
Sewer In & Connected, Public Sewer
Water Public
Schools
Elementary Schools Buckeye Union
Middle Schools Buckeye Union
High Schools El Dorado Union High
School District El Dorado
Others
HOA Fee Include MaintenanceGrounds
Senior Community No
Tax ID 122-120-018-000
Special Listing Condition None
Read Less Info
Want to know what your home might be worth? Contact us for a FREE valuation!

Our team is ready to help you sell your home for the highest possible price ASAP

Bought with Opendoor Brokerage Inc
GET MORE INFORMATION

Realtors | Lic# 01985645






