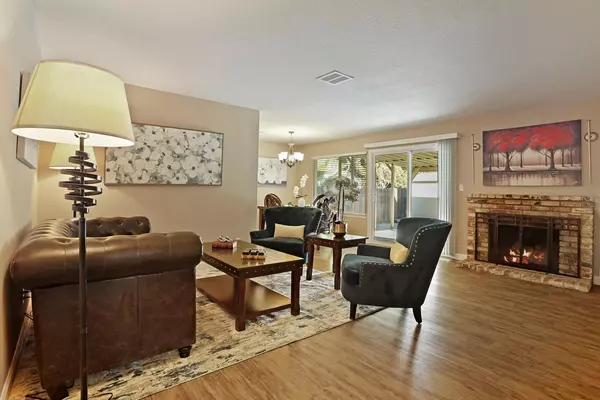$605,000
$589,000
2.7%For more information regarding the value of a property, please contact us for a free consultation.
4 Beds
2 Baths
1,527 SqFt
SOLD DATE : 11/08/2024
Key Details
Sold Price $605,000
Property Type Single Family Home
Sub Type Single Family Residence
Listing Status Sold
Purchase Type For Sale
Square Footage 1,527 sqft
Price per Sqft $396
MLS Listing ID 224096383
Sold Date 11/08/24
Bedrooms 4
Full Baths 2
HOA Y/N No
Originating Board MLS Metrolist
Year Built 1978
Lot Size 7,161 Sqft
Acres 0.1644
Property Description
Welcome to this charming single story home located in the heart of Tracy, CA. This inviting 4bd/2ba residence offers the perfect blend of comfort and style. Step into the bright, airy living room, where a cozy fireplace adds warmth and character, and the sliding glass doors effortlessly expands your home to outdoor entertaining. The modern kitchen includes granite countertops, and flows into the dining area making meal preparation and dining a breeze. The master bedroom provides a spacious, peaceful sanctuary, while the additional 3 bedrooms offer the flexibility to suit your needs. This beautifully maintained home is located in a friendly cul de sac, and with 8+ parking spots, you have plenty of space for your toys or guest parking. The side driveway is 85 feet long and is extra thick for those heavier toys. This home has an updated roof, gutters, windows, paint, and flooring. Situated close to schools, parks, shopping centers and convenient freeway access, this home is a must-see for anyone looking for a cozy retreat.
Location
State CA
County San Joaquin
Area 20601
Direction From Tracy Blvd, go south on Lincoln, turn right on Duncan Drive, 1716 Duncan is located in a cul de sac on the south of Duncan Drive.
Rooms
Master Bathroom Tile, Tub w/Shower Over
Living Room Other
Dining Room Dining/Family Combo
Kitchen Granite Counter
Interior
Heating Central
Cooling Ceiling Fan(s), Central
Flooring Tile, Vinyl
Window Features Dual Pane Full
Appliance Free Standing Refrigerator, Dishwasher, Microwave, Free Standing Electric Range
Laundry Inside Area
Exterior
Parking Features Attached, See Remarks
Garage Spaces 2.0
Fence Back Yard
Utilities Available Public
Roof Type Shingle,Composition
Topography Level
Street Surface Paved
Porch Covered Patio
Private Pool No
Building
Lot Description Auto Sprinkler F&R, Cul-De-Sac, Curb(s)/Gutter(s), Landscape Back, Landscape Front
Story 1
Foundation Raised
Sewer In & Connected
Water Public
Architectural Style Ranch
Level or Stories One
Schools
Elementary Schools Tracy Unified
Middle Schools Tracy Unified
High Schools Tracy Unified
School District San Joaquin
Others
Senior Community No
Tax ID 232-090-04
Special Listing Condition None
Read Less Info
Want to know what your home might be worth? Contact us for a FREE valuation!

Our team is ready to help you sell your home for the highest possible price ASAP

Bought with GI Joe Homes Inc.
GET MORE INFORMATION
Realtors | Lic# 01985645






