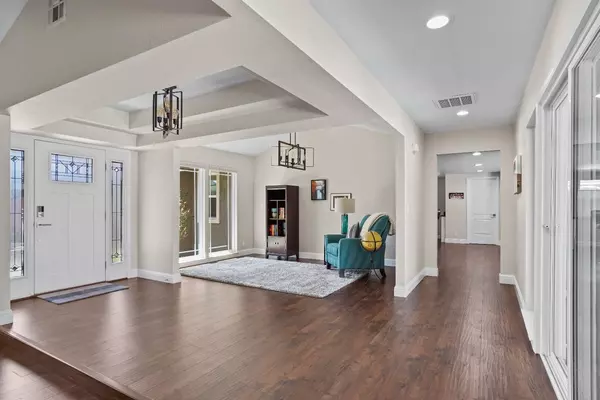$930,000
$920,000
1.1%For more information regarding the value of a property, please contact us for a free consultation.
3 Beds
4 Baths
2,708 SqFt
SOLD DATE : 11/07/2024
Key Details
Sold Price $930,000
Property Type Single Family Home
Sub Type Single Family Residence
Listing Status Sold
Purchase Type For Sale
Square Footage 2,708 sqft
Price per Sqft $343
Subdivision Sierra Oaks 15
MLS Listing ID 224100293
Sold Date 11/07/24
Bedrooms 3
Full Baths 3
HOA Y/N No
Originating Board MLS Metrolist
Year Built 1969
Lot Size 10,019 Sqft
Acres 0.23
Property Description
Luxurious home in the prestigious Sierra Oaks neighborhood, just steps from top-tier schools, dining, shopping, and the American River Parkway. This elegant residence combines sophistication, comfort, and functionality. Modern amenities include a new roof, HVAC system, PEX plumbing, and energy-efficient pool equipment. The chef's kitchen boasts stainless steel KitchenAid appliances, a wine fridge, ample cabinetry, quartz countertops with glass tile backsplash, and a large island. A butler's pantry, adjacent laundry room with folding counter, and half bath offer added convenience. The formal living, dining, and family rooms each have gas fireplaces, high ceilings, and dual-pane windows. The front entry, family room, and master suite feature large glass windows and sliding doors that seamlessly blend indoor and outdoor living, ensuring a quiet, comfortable atmosphere year-round. The backyard offers a covered patio, pool, water features, and privacy with 7 ft. fencing, plus space for a garden or putting green. This move-in ready home boasts rich, natural tones, light-filled spaces throughout, abundant storage, generously sized bedrooms, an en-suite guest room, and potential for a fourth bedroom or home office.
Location
State CA
County Sacramento
Area 10864
Direction Howe Ave. to American River Dr.
Rooms
Family Room Great Room
Master Bathroom Shower Stall(s), Double Sinks, Stone, Walk-In Closet, Quartz, Window
Living Room Cathedral/Vaulted
Dining Room Formal Area
Kitchen Breakfast Area, Pantry Closet, Quartz Counter, Island w/Sink
Interior
Interior Features Cathedral Ceiling
Heating Central, Gas
Cooling Central
Flooring Simulated Wood, Laminate, Tile
Fireplaces Number 2
Fireplaces Type Living Room, Family Room
Window Features Dual Pane Full
Appliance Built-In Electric Oven, Free Standing Refrigerator, Built-In Gas Range, Dishwasher, Microwave, Tankless Water Heater, Wine Refrigerator
Laundry Cabinets, Inside Area
Exterior
Parking Features Attached, Garage Facing Front, Uncovered Parking Spaces 2+
Garage Spaces 2.0
Fence Back Yard, Metal, Wood, Front Yard
Pool Built-In, On Lot, Gunite Construction, Heat None
Utilities Available Electric, Internet Available, Natural Gas Connected
Roof Type Composition
Topography Level
Porch Covered Patio
Private Pool Yes
Building
Lot Description Auto Sprinkler F&R, Private, Landscape Back, Landscape Front
Story 1
Foundation Concrete, Slab
Sewer Public Sewer
Water Public
Architectural Style Ranch
Level or Stories One
Schools
Elementary Schools San Juan Unified
Middle Schools San Juan Unified
High Schools San Juan Unified
School District Sacramento
Others
Senior Community No
Tax ID 293-0111-002-0000
Special Listing Condition None
Pets Allowed Yes
Read Less Info
Want to know what your home might be worth? Contact us for a FREE valuation!

Our team is ready to help you sell your home for the highest possible price ASAP

Bought with Fathom Realty Group, Inc.
GET MORE INFORMATION
Realtors | Lic# 01985645






