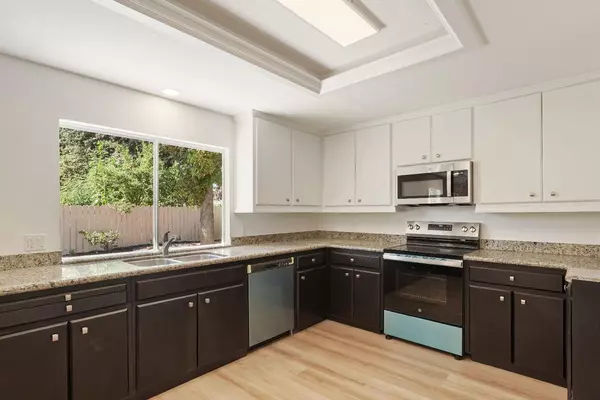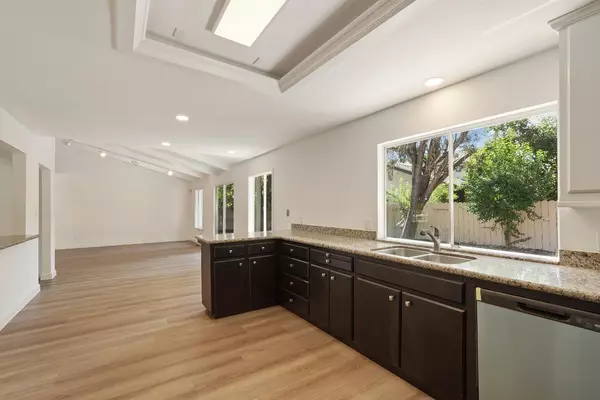$565,000
$575,000
1.7%For more information regarding the value of a property, please contact us for a free consultation.
4 Beds
3 Baths
2,277 SqFt
SOLD DATE : 11/04/2024
Key Details
Sold Price $565,000
Property Type Single Family Home
Sub Type Single Family Residence
Listing Status Sold
Purchase Type For Sale
Square Footage 2,277 sqft
Price per Sqft $248
Subdivision Venetian Gardens
MLS Listing ID 224108185
Sold Date 11/04/24
Bedrooms 4
Full Baths 2
HOA Fees $55/ann
HOA Y/N Yes
Originating Board MLS Metrolist
Year Built 1978
Lot Size 0.282 Acres
Acres 0.2824
Property Description
A rare find Custom home near Delta College and March lane shopping with a huge lot for extra parking. The Residence has been redecorated with new plumbing, light fixtures, appliances, paint inside and out, brand new flooring, Fancy Kitchen with Granite. The home boasts 4 bedrooms and 2 1/2 baths with inside laundry and two car garage with epoxy'd floor ready for your cars and storage. Huge lot with extra parking on side ideal for RV or your toys. On suite has not only tile shower but a jucuzzi soaking tub !!! A must see property
Location
State CA
County San Joaquin
Area 20704
Direction Come in from Pershing or March lane Or Quail lakes drive.
Rooms
Family Room Cathedral/Vaulted
Master Bathroom Closet, Shower Stall(s), Double Sinks, Jetted Tub, Low-Flow Toilet(s), Tile
Master Bedroom Closet, Outside Access
Living Room View
Dining Room Formal Room
Kitchen Breakfast Area, Pantry Closet, Granite Counter, Kitchen/Family Combo
Interior
Interior Features Cathedral Ceiling
Heating Central, Fireplace Insert, Fireplace(s), Natural Gas
Cooling Central
Flooring Simulated Wood, Laminate
Fireplaces Number 1
Fireplaces Type Insert, Family Room, Gas Piped
Window Features Weather Stripped
Appliance Gas Water Heater, Hood Over Range, Dishwasher, Microwave, Electric Cook Top, Free Standing Electric Range
Laundry Cabinets, Inside Room
Exterior
Parking Features RV Possible, Garage Door Opener, Garage Facing Front, Uncovered Parking Spaces 2+, Guest Parking Available, Workshop in Garage
Garage Spaces 2.0
Fence Back Yard, Wood
Utilities Available Cable Available, Public, Underground Utilities, Internet Available, Natural Gas Available, Natural Gas Connected
Amenities Available Pool, Clubhouse, Recreation Facilities
Roof Type Composition
Topography Level
Street Surface Asphalt
Private Pool No
Building
Lot Description Auto Sprinkler F&R, Corner, Street Lights, Landscape Back, Landscape Front
Story 1
Foundation Raised
Sewer In & Connected
Water Public
Architectural Style Ranch, Contemporary
Level or Stories One
Schools
Elementary Schools Stockton Unified
Middle Schools Stockton Unified
High Schools Stockton Unified
School District San Joaquin
Others
HOA Fee Include Pool
Senior Community No
Tax ID 108-180-25
Special Listing Condition None
Pets Allowed Yes
Read Less Info
Want to know what your home might be worth? Contact us for a FREE valuation!

Our team is ready to help you sell your home for the highest possible price ASAP

Bought with Block Change Real Estate
GET MORE INFORMATION
Realtors | Lic# 01985645






