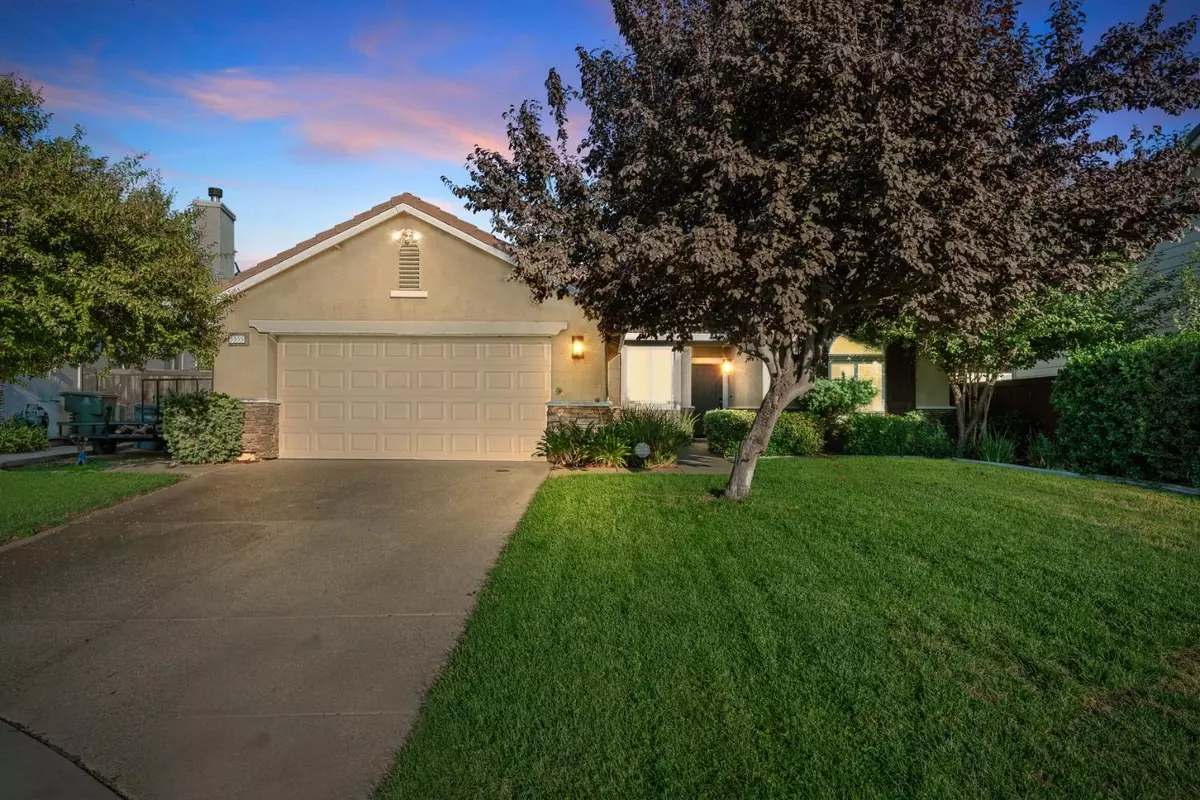$465,000
$465,000
For more information regarding the value of a property, please contact us for a free consultation.
4 Beds
2 Baths
1,859 SqFt
SOLD DATE : 11/01/2024
Key Details
Sold Price $465,000
Property Type Single Family Home
Sub Type Single Family Residence
Listing Status Sold
Purchase Type For Sale
Square Footage 1,859 sqft
Price per Sqft $250
MLS Listing ID 224113547
Sold Date 11/01/24
Bedrooms 4
Full Baths 2
HOA Y/N No
Originating Board MLS Metrolist
Year Built 2006
Lot Size 6,416 Sqft
Acres 0.1473
Property Description
Stunning Marysville Home at 5555 Rock Cliff Court Welcome to this beautifully upgraded home located in the heart of Edgewater. This home features a captivating blend of timeless elegance and modern upgrades. Upon entering, you'll be greeted by charming wainscoting and a custom interior that exudes sophistication. The inviting living area features a custom stone fireplace, perfect for cozy evenings. A tray ceiling accent adds a designers touch, enhancing the home's character. The luxurious owners suite features gorgeous grasscloth wallpaper, providing a serene retreat. Throughout the home, you'll find crown molding, accent trims, and chair rails that elevates the aesthetic. Step outside to the covered back patio, ideal for entertaining or enjoying quiet mornings. The front yard showcases mature landscaping, providing a warm welcome and enhancing curb appeal. The attractive stacked stone facade adds a stunning touch to the exterior.
Location
State CA
County Yuba
Area 12501
Direction From Earl Rd. turn North on Edgewater Circle, then East on River Bank, South on Stonewood Loop, East on River Rock and North on Rock Cliff, homes on the right.
Rooms
Living Room Great Room
Dining Room Breakfast Nook, Dining Bar, Dining/Living Combo, Other
Kitchen Pantry Closet, Granite Counter, Island
Interior
Heating Central, Gas
Cooling Ceiling Fan(s), Central
Flooring Carpet, Laminate, Tile
Fireplaces Number 1
Fireplaces Type Living Room
Window Features Dual Pane Full
Appliance Free Standing Gas Range, Free Standing Refrigerator, Dishwasher, Disposal, Microwave
Laundry Cabinets, Dryer Included, Washer Included, Inside Room
Exterior
Parking Features Attached, Garage Door Opener, Garage Facing Front, Interior Access
Garage Spaces 2.0
Fence Back Yard, Wood
Utilities Available Cable Available, Electric, Internet Available, Natural Gas Connected
Roof Type Tile
Topography Level
Porch Covered Patio
Private Pool No
Building
Lot Description Auto Sprinkler F&R, Cul-De-Sac, Landscape Back, Landscape Front
Story 1
Foundation Slab
Sewer In & Connected, Public Sewer
Water Meter on Site, Public
Schools
Elementary Schools Marysville Joint
Middle Schools Marysville Joint
High Schools Marysville Joint
School District Yuba
Others
Senior Community No
Tax ID 019-583-020-000
Special Listing Condition None
Read Less Info
Want to know what your home might be worth? Contact us for a FREE valuation!

Our team is ready to help you sell your home for the highest possible price ASAP

Bought with eXp Realty of California Inc.
GET MORE INFORMATION
Realtors | Lic# 01985645






