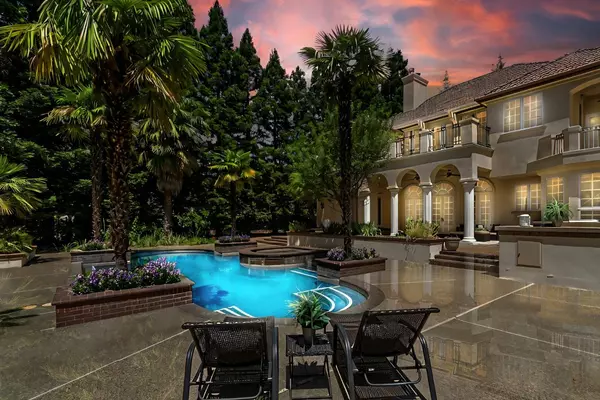$2,530,000
$2,699,000
6.3%For more information regarding the value of a property, please contact us for a free consultation.
5 Beds
7 Baths
6,628 SqFt
SOLD DATE : 10/23/2024
Key Details
Sold Price $2,530,000
Property Type Single Family Home
Sub Type Single Family Residence
Listing Status Sold
Purchase Type For Sale
Square Footage 6,628 sqft
Price per Sqft $381
Subdivision Sierra Oaks Vista
MLS Listing ID 224064611
Sold Date 10/23/24
Bedrooms 5
Full Baths 5
HOA Y/N No
Originating Board MLS Metrolist
Year Built 1994
Lot Size 0.763 Acres
Acres 0.7634
Property Description
Sierra Oaks Vista beckons with opulent allure, where prestige intertwines with luxury. This gated estate epitomizes refinement, curated with premium materials and meticulous attention to detail, ideal for a multi-generational family. Each element, from the majestic entrance to the intricately designed travertine foyer, radiates architectural magnificence. The ambiance is regal, accentuated by mahogany cabinetry and sumptuous textures. In the gourmet kitchen, high-end appliances and a wine closet cater to culinary indulgence. The primary suite is a haven of serenity, boasting a spa-like bathroom, a secluded sitting room, and private balconies offering panoramic views. An elegant office library fosters productivity in opulent surroundings. Upstairs, a recreation room and craft room offer leisure, while Michael Glassman's landscaping creates a picturesque backdrop. Unwind in the pool and spa amidst the sprawling 0.76-acre lot. With a four-car garage, RV storage, and four fireplaces, this residence seamlessly combines versatility with grandeur. Welcome to a sanctuary where richness and refinement converge in perfect harmony.
Location
State CA
County Sacramento
Area 10864
Direction GPS Always Works Best
Rooms
Master Bathroom Shower Stall(s), Double Sinks, Soaking Tub, Jetted Tub, Marble, Tub, Window
Master Bedroom Balcony, Sitting Room, Walk-In Closet, Outside Access, Wet Bar
Living Room Great Room
Dining Room Dining Bar, Space in Kitchen, Formal Area
Kitchen Breakfast Area, Pantry Closet, Granite Counter, Island w/Sink, Kitchen/Family Combo
Interior
Interior Features Skylight(s), Formal Entry, Storage Area(s)
Heating Central, Fireplace(s), Gas, MultiUnits, MultiZone
Cooling Ceiling Fan(s), Central, MultiUnits, MultiZone
Flooring Carpet, Stone, Tile, Marble
Fireplaces Number 4
Fireplaces Type Living Room, Master Bedroom, Family Room, Gas Piped
Equipment Home Theater Equipment, Central Vacuum
Window Features Dual Pane Full
Appliance Gas Cook Top, Built-In Refrigerator, Dishwasher, Disposal, Microwave, Double Oven, Warming Drawer
Laundry Cabinets, Laundry Closet, Sink, Upper Floor, Inside Room
Exterior
Exterior Feature Balcony, BBQ Built-In, Kitchen, Dog Run, Entry Gate
Parking Features Attached, Boat Storage, RV Storage
Garage Spaces 4.0
Fence Back Yard, Metal, Fenced, Front Yard
Pool Built-In, Pool/Spa Combo, Gunite Construction
Utilities Available Electric, Natural Gas Connected
View Panoramic, Forest
Roof Type Tile
Street Surface Paved
Porch Front Porch, Back Porch, Covered Patio, Uncovered Patio
Private Pool Yes
Building
Lot Description Auto Sprinkler F&R, Garden, Shape Regular
Story 2
Foundation Other, Raised
Sewer In & Connected
Water Well
Architectural Style Mediterranean, Traditional, English
Schools
Elementary Schools Sacramento Unified
Middle Schools Sacramento Unified
High Schools Sacramento Unified
School District Sacramento
Others
Senior Community No
Tax ID 294-0042-005-0000
Special Listing Condition None
Read Less Info
Want to know what your home might be worth? Contact us for a FREE valuation!

Our team is ready to help you sell your home for the highest possible price ASAP

Bought with Nick Sadek Sotheby's International Realty
GET MORE INFORMATION
Realtors | Lic# 01985645






