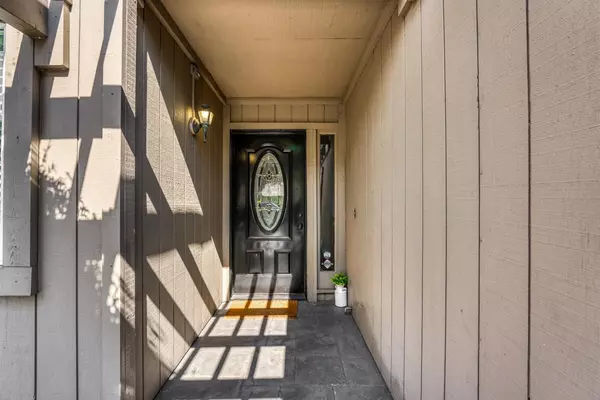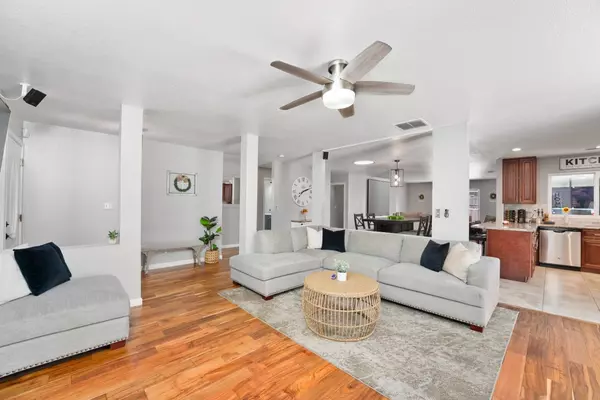$480,000
$475,000
1.1%For more information regarding the value of a property, please contact us for a free consultation.
3 Beds
2 Baths
1,756 SqFt
SOLD DATE : 10/10/2024
Key Details
Sold Price $480,000
Property Type Single Family Home
Sub Type Single Family Residence
Listing Status Sold
Purchase Type For Sale
Square Footage 1,756 sqft
Price per Sqft $273
Subdivision Bear Creek Estates Unit #3
MLS Listing ID 224078425
Sold Date 10/10/24
Bedrooms 3
Full Baths 2
HOA Y/N No
Originating Board MLS Metrolist
Year Built 1982
Lot Size 5,998 Sqft
Acres 0.1377
Property Description
** Instant equity** Just appraised at 500K! This beautiful Stockton home comes equipped with newly installed **SOLAR**, located in the Lodi school district. It offers an open floor concept along with 3 bedrooms, 2 bathrooms and an addition that can be used as office space. The kitchen showcases stunning granite countertops and comes with a top-of-the-line LG refrigerator. Two separate living spaces offer versatility for both everyday living and special occasions. The laundry area features a large load Samsung washer and dryer for your convenience. With a low-maintenance backyard and front courtyard, it needs little to no upkeep. Heating and air have been recently replaced and the hall bathroom remodeled. New flooring throughout, along with stamped concrete in front, and fencing you will appreciate. Don't miss out on your chance to make this property your own.
Location
State CA
County San Joaquin
Area 20705
Direction From I-5 exit 8 Mile Road and go East. Turn Right on Lower Sacramento Road. Turn Right onto Royal Oaks Drive and then Right again onto Majestic.
Rooms
Master Bathroom Tile
Master Bedroom Closet, Ground Floor, Walk-In Closet
Living Room Skylight(s)
Dining Room Dining Bar, Formal Area
Kitchen Pantry Cabinet, Granite Counter
Interior
Heating Central, Fireplace(s)
Cooling Ceiling Fan(s), Central
Flooring Carpet, Tile, Wood
Fireplaces Number 1
Fireplaces Type Living Room
Appliance Free Standing Gas Range, Free Standing Refrigerator, Dishwasher, Disposal, Microwave
Laundry Cabinets, Dryer Included, Washer Included, In Garage
Exterior
Exterior Feature Uncovered Courtyard
Parking Features Garage Facing Front
Garage Spaces 2.0
Fence Back Yard, Wood, Front Yard
Utilities Available Cable Available, Public, Solar, Electric
Roof Type Composition
Topography Level
Street Surface Paved
Porch Uncovered Patio, Wrap Around Porch
Private Pool No
Building
Lot Description Shape Regular, Street Lights, Low Maintenance
Story 1
Foundation Slab
Sewer Public Sewer
Water Public
Level or Stories One
Schools
Elementary Schools Lodi Unified
Middle Schools Lodi Unified
High Schools Lodi Unified
School District San Joaquin
Others
Senior Community No
Tax ID 072-270-19
Special Listing Condition None
Pets Allowed Yes
Read Less Info
Want to know what your home might be worth? Contact us for a FREE valuation!

Our team is ready to help you sell your home for the highest possible price ASAP

Bought with PMZ Real Estate
GET MORE INFORMATION
Realtors | Lic# 01985645






