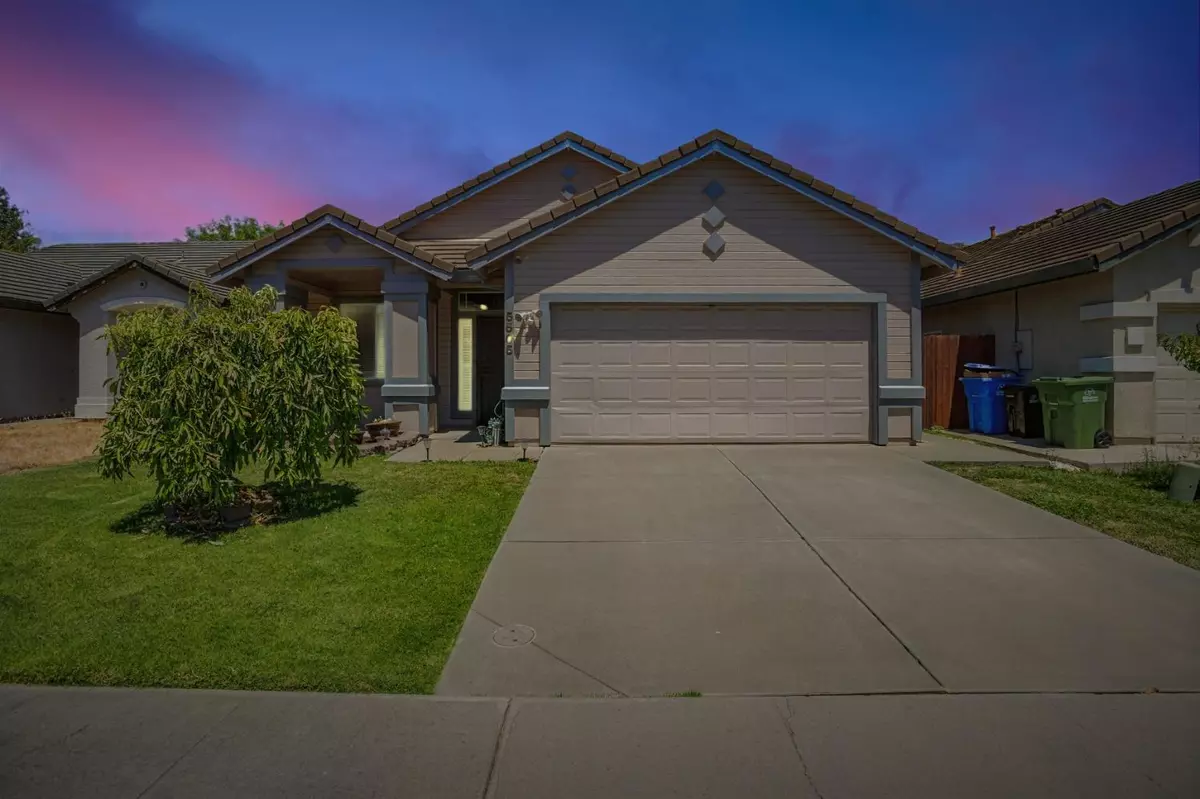$505,000
$529,900
4.7%For more information regarding the value of a property, please contact us for a free consultation.
4 Beds
2 Baths
1,484 SqFt
SOLD DATE : 10/03/2024
Key Details
Sold Price $505,000
Property Type Single Family Home
Sub Type Single Family Residence
Listing Status Sold
Purchase Type For Sale
Square Footage 1,484 sqft
Price per Sqft $340
Subdivision Rosemont Junction
MLS Listing ID 224086094
Sold Date 10/03/24
Bedrooms 4
Full Baths 2
HOA Y/N No
Originating Board MLS Metrolist
Year Built 1999
Lot Size 4,600 Sqft
Acres 0.1056
Property Description
This single-story home offers approximately 1,484 square feet of livable space. It features four bedrooms and two bathrooms, providing ample room for comfortable living. The home boasts a separate family room with a cozy fireplace, creating a warm and inviting atmosphere. The primary suite includes an updated vanity, adding a touch of modern elegance. The exterior of the home features a durable tile roof, ensuring long-lasting protection from the elements. The spacious yard provides opportunities for outdoor enjoyment, with a patio and a variety of fruit trees, including peach, plum and avocado. The property also offers the opportunity for a private garden, allowing residents to cultivate their own produce. The home's convenient location near shopping and other amenities makes it an ideal choice for those seeking a well-rounded living experience. The property's design and features cater to a wide range of preferences, making it a versatile option for prospective homebuyers.
Location
State CA
County Sacramento
Area 10758
Direction Laguna Blvd. to Laguna Crest
Rooms
Master Bathroom Double Sinks, Granite, Tub w/Shower Over, Walk-In Closet, Window
Living Room Other
Dining Room Breakfast Nook, Dining Bar, Formal Area
Kitchen Breakfast Area, Pantry Cabinet, Kitchen/Family Combo, Laminate Counter
Interior
Heating Central, Fireplace(s), Gas, Natural Gas
Cooling Ceiling Fan(s), Central
Flooring Carpet, Tile
Fireplaces Number 1
Fireplaces Type Family Room
Window Features Dual Pane Full
Appliance Free Standing Gas Range, Gas Water Heater, Dishwasher, Disposal, Microwave, Plumbed For Ice Maker
Laundry Ground Floor, Hookups Only, Inside Room
Exterior
Garage Attached, Garage Facing Front
Garage Spaces 2.0
Fence Back Yard
Utilities Available Cable Available, Public, Electric, Internet Available, Natural Gas Connected
Roof Type Tile
Topography Level
Street Surface Paved
Porch Awning, Uncovered Patio
Private Pool No
Building
Lot Description Auto Sprinkler F&R, Curb(s)/Gutter(s), Garden, Street Lights, Landscape Back, Landscape Front
Story 1
Foundation Concrete, Slab
Sewer In & Connected, Public Sewer
Water Meter on Site, Public
Architectural Style Contemporary
Level or Stories One
Schools
Elementary Schools Elk Grove Unified
Middle Schools Elk Grove Unified
High Schools Elk Grove Unified
School District Sacramento
Others
Senior Community No
Tax ID 119-1360-047-0000
Special Listing Condition None
Pets Description Yes
Read Less Info
Want to know what your home might be worth? Contact us for a FREE valuation!

Our team is ready to help you sell your home for the highest possible price ASAP

Bought with Coldwell Banker Realty
GET MORE INFORMATION

Realtors | Lic# 01985645






