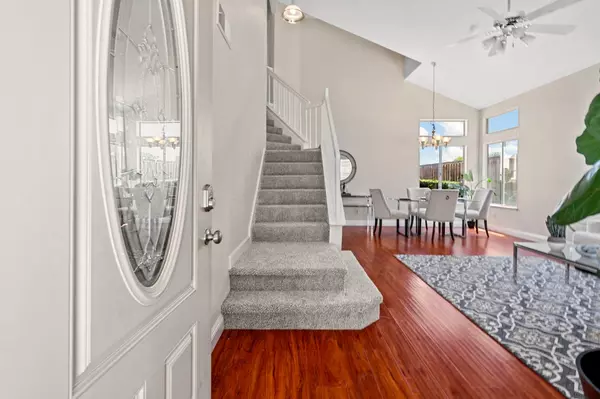$660,000
$659,900
For more information regarding the value of a property, please contact us for a free consultation.
4 Beds
3 Baths
1,629 SqFt
SOLD DATE : 09/18/2024
Key Details
Sold Price $660,000
Property Type Single Family Home
Sub Type Single Family Residence
Listing Status Sold
Purchase Type For Sale
Square Footage 1,629 sqft
Price per Sqft $405
MLS Listing ID 224035111
Sold Date 09/18/24
Bedrooms 4
Full Baths 2
HOA Y/N No
Originating Board MLS Metrolist
Year Built 1991
Lot Size 4,796 Sqft
Acres 0.1101
Property Description
Welcome to this charming two-story, 4-bedroom home, an inviting haven perfect for creating lasting memories. As you enter, you'll be greeted by a warm and cozy ambiance that flows effortlessly throughout the house. The main level features a unique living room and dining room combo, providing an open and spacious feel, ideal for entertaining guests or enjoying dinners. The kitchen is efficiently designed with ample storage and counter space, ensuring all your culinary needs are met. Adjacent to the kitchen, the family room boasts a beautiful fireplace, creating a cozy atmosphere for those chilly evenings. This space is perfect for relaxing with loved ones or unwinding with a good book. Upstairs, you'll find four well-appointed bedrooms, each offering a peaceful retreat at the end of the day. The simplicity and charm of this home are complemented by thoughtful touches, making it a delightful place to call home. Don't miss the opportunity to experience the comfort and warmth this lovely residence has to offer.
Location
State CA
County San Joaquin
Area 20601
Direction S MacArthur Dr to Charlemagne Ln to Versailles Ct
Rooms
Master Bathroom Shower Stall(s), Double Sinks
Master Bedroom Closet
Living Room Other
Dining Room Space in Kitchen, Dining/Living Combo
Kitchen Pantry Cabinet, Kitchen/Family Combo
Interior
Heating Central
Cooling Central
Flooring Carpet, Tile
Fireplaces Number 1
Fireplaces Type Family Room, Wood Burning
Appliance Dishwasher, Disposal, Microwave, Free Standing Electric Range
Laundry Gas Hook-Up, In Garage
Exterior
Parking Features Attached
Garage Spaces 2.0
Fence Back Yard
Pool Built-In, On Lot, Vinyl Liner
Utilities Available Public
Roof Type Tile
Topography Level
Private Pool Yes
Building
Lot Description Cul-De-Sac, Shape Regular, Landscape Back, Landscape Front
Story 2
Foundation Slab
Sewer In & Connected
Water Public
Architectural Style Traditional
Schools
Elementary Schools Tracy Unified
Middle Schools Tracy Unified
High Schools Tracy Unified
School District San Joaquin
Others
Senior Community No
Tax ID 235-370-28
Special Listing Condition None
Read Less Info
Want to know what your home might be worth? Contact us for a FREE valuation!

Our team is ready to help you sell your home for the highest possible price ASAP

Bought with Picart Realty
GET MORE INFORMATION
Realtors | Lic# 01985645






