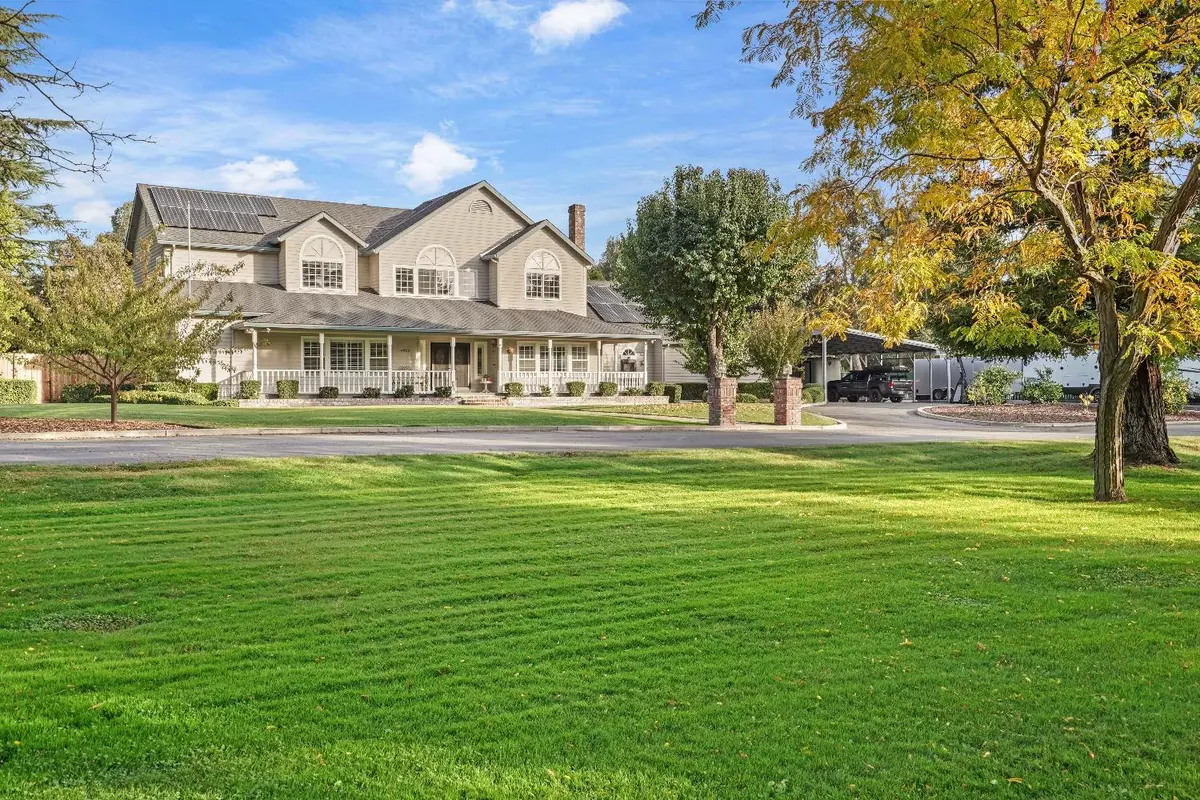$1,400,000
$1,550,000
9.7%For more information regarding the value of a property, please contact us for a free consultation.
5 Beds
5 Baths
4,885 SqFt
SOLD DATE : 09/20/2024
Key Details
Sold Price $1,400,000
Property Type Single Family Home
Sub Type Single Family Residence
Listing Status Sold
Purchase Type For Sale
Square Footage 4,885 sqft
Price per Sqft $286
Subdivision Shippee Home Ranch
MLS Listing ID 224048284
Sold Date 09/20/24
Bedrooms 5
Full Baths 4
HOA Fees $150/mo
HOA Y/N Yes
Originating Board MLS Metrolist
Year Built 1989
Lot Size 1.493 Acres
Acres 1.4927
Property Description
A rare find in Morada. A hidden subdivision with only 6 homes situated around a private park area of lawn and trees. Great for the kids. This 5 bedroom 4 1/2 bath 3 car garage home with 2400 sq/ft carport Pool/spa set way back off the patio for big parties. Storage galore! This residence has had a massive remodel done in 2021 so it is ready for all your family needs. The master is downstairs with other bedrooms and a charming loft upstairs for kids privacy and fun. Private office with its own bath. Almost all bedrooms have it's own bath. This is a must see home for those who want nothing but the best loaded with charm.
Location
State CA
County San Joaquin
Area 20706
Direction Come in from frontage road going east on Morada Lane
Rooms
Master Bathroom Shower Stall(s), Double Sinks, Tub, Walk-In Closet
Master Bedroom Ground Floor, Walk-In Closet
Living Room Cathedral/Vaulted
Dining Room Breakfast Nook, Dining Bar, Dining/Living Combo, Formal Area
Kitchen Pantry Cabinet, Quartz Counter, Island, Kitchen/Family Combo
Interior
Interior Features Cathedral Ceiling, Formal Entry
Heating Central, MultiUnits, Natural Gas
Cooling Central, MultiUnits
Flooring Carpet, Tile, Wood
Fireplaces Number 2
Fireplaces Type Living Room, Family Room
Window Features Dual Pane Full
Appliance Free Standing Refrigerator, Gas Cook Top, Dishwasher, Disposal, Microwave, Warming Drawer
Laundry Cabinets, Inside Room
Exterior
Exterior Feature Dog Run
Garage 24'+ Deep Garage, Boat Storage, Covered, RV Storage, Garage Door Opener, Garage Facing Side, Guest Parking Available, Workshop in Garage
Garage Spaces 3.0
Carport Spaces 6
Fence Back Yard, Wood, Full
Pool Built-In, Gunite Construction
Utilities Available Cable Available, Dish Antenna, Public, Natural Gas Connected
Amenities Available Park
View Park, Mountains
Roof Type Composition,See Remarks
Topography Level
Street Surface Paved
Porch Front Porch, Uncovered Patio
Private Pool Yes
Building
Lot Description Auto Sprinkler F&R, Gated Community, Landscape Back, Landscape Front
Story 2
Foundation Slab
Sewer Septic Connected, Septic System
Water Well
Architectural Style Cape Cod, Farmhouse
Level or Stories Two
Schools
Elementary Schools Lodi Unified
Middle Schools Lodi Unified
High Schools Lodi Unified
School District San Joaquin
Others
Senior Community No
Tax ID 085-170-26
Special Listing Condition None
Pets Description Yes
Read Less Info
Want to know what your home might be worth? Contact us for a FREE valuation!

Our team is ready to help you sell your home for the highest possible price ASAP

Bought with Realty World -RW Properties
GET MORE INFORMATION

Realtors | Lic# 01985645






