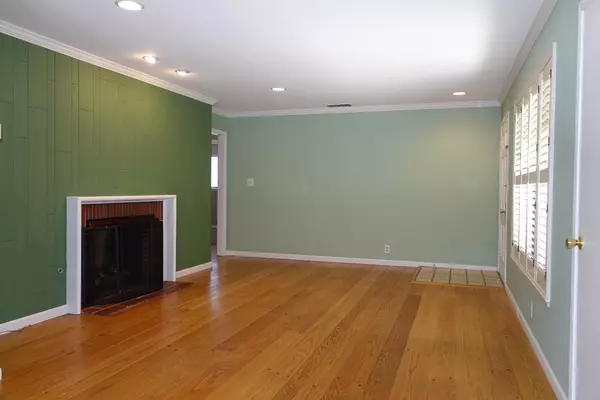$520,000
$520,000
For more information regarding the value of a property, please contact us for a free consultation.
2 Beds
1 Bath
1,120 SqFt
SOLD DATE : 09/05/2024
Key Details
Sold Price $520,000
Property Type Single Family Home
Sub Type Single Family Residence
Listing Status Sold
Purchase Type For Sale
Square Footage 1,120 sqft
Price per Sqft $464
Subdivision Garden Of The Gods
MLS Listing ID 224086512
Sold Date 09/05/24
Bedrooms 2
Full Baths 1
HOA Y/N No
Originating Board MLS Metrolist
Year Built 1955
Lot Size 6,033 Sqft
Acres 0.1385
Property Description
Discover the charm of Garden of the Gods! Updated home boasting exceptional curb appeal and a tranquil, private backyard. Originally designed as a 3-bedroom layout, this residence has been thoughtfully reimagined into a spacious 2-bedroom plus den configuration. Step inside to find a formal living room highlighted by a picturesque picture window overlooking the front yard. The kitchen is a standout feature, a custom remodel includes a central island with a butcher block countertop, ample cabinetry, and expansive granite countertops Seamlessly flowing into the adjoining den area (formerly the third bedroom). Gleaming hardwood floors, cozy gas fireplace, whole house fan, updated bathroom. Additional updates include a newer roof, HVAC system, and water heater, ensuring modern comfort and efficiency. Perfectly situated, this home offers convenience with proximity to local markets (Bel Air, Whole Foods, Walgreens), coffee shops, restaurants, parks, movie theaters and shopping centers. Enjoy access to top-rated private and public schools. Just minutes to immersing yourself in nature with easy access to Sacramento's prized American River Parkway. Experience the ideal blend of comfort, style, and location in this Garden of the Gods gem.
Location
State CA
County Sacramento
Area 10864
Direction Arden Way to Cottage Way to Medusa Way.
Rooms
Living Room Great Room
Dining Room Space in Kitchen, Dining/Living Combo
Kitchen Breakfast Area, Butcher Block Counters, Granite Counter, Island
Interior
Heating Central
Cooling Ceiling Fan(s), Central
Flooring Carpet, Tile, Vinyl
Fireplaces Number 1
Fireplaces Type Living Room
Window Features Dual Pane Full
Appliance Free Standing Gas Range, Dishwasher, Disposal, Microwave
Laundry In Garage
Exterior
Parking Features Attached, Garage Facing Front
Garage Spaces 2.0
Fence Wood
Utilities Available Public, Natural Gas Connected
Roof Type Composition
Topography Level
Street Surface Paved
Porch Covered Patio, Uncovered Patio
Private Pool No
Building
Lot Description Auto Sprinkler F&R, Curb(s)/Gutter(s)
Story 1
Foundation Raised
Sewer In & Connected
Water Public
Architectural Style Ranch
Schools
Elementary Schools San Juan Unified
Middle Schools San Juan Unified
High Schools San Juan Unified
School District Sacramento
Others
Senior Community No
Tax ID 282-0154-002-0000
Special Listing Condition None
Read Less Info
Want to know what your home might be worth? Contact us for a FREE valuation!

Our team is ready to help you sell your home for the highest possible price ASAP

Bought with Haven Real Estate
GET MORE INFORMATION
Realtors | Lic# 01985645






