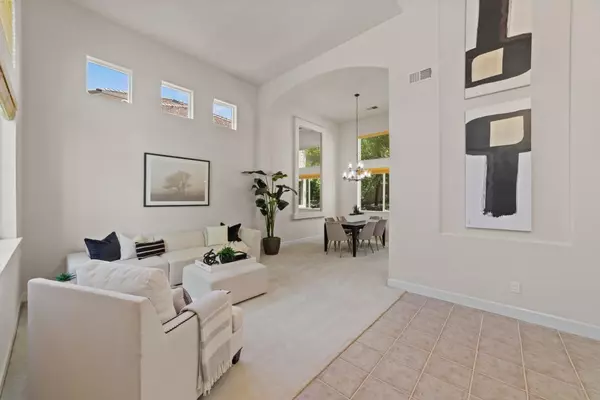$940,000
$950,000
1.1%For more information regarding the value of a property, please contact us for a free consultation.
4 Beds
3 Baths
3,067 SqFt
SOLD DATE : 08/28/2024
Key Details
Sold Price $940,000
Property Type Single Family Home
Sub Type Single Family Residence
Listing Status Sold
Purchase Type For Sale
Square Footage 3,067 sqft
Price per Sqft $306
Subdivision Serrano
MLS Listing ID 224071293
Sold Date 08/28/24
Bedrooms 4
Full Baths 3
HOA Fees $274/mo
HOA Y/N Yes
Originating Board MLS Metrolist
Year Built 1998
Lot Size 0.280 Acres
Acres 0.28
Property Description
Stunning 3,067 SF home with 4 bed, 3 bath on a .28-acre lot in the gated community of Serrano. The property offers excellent curb appeal. As you approach the home, you are greeted by elegant double doors that open into a grand foyer with vaulted ceilings. To the left, you will find the formal living & dining rooms. The kitchen is a chef's dream, with all new appliances, a spacious layout, an island overlooking the dining nook & a generously sized family room. The family room presents picturesque windows that provide a view of the lush backyard & a cozy fireplace. The main level also includes a bed & bath, perfect for guests or as a home office. The laundry room, conveniently located on the main level, provides access to the 3-car garage. Upgrades throughout the home include solar, new bathroom counters, a whole house fan, new LED can lights, light fixtures & ceiling fans. Upstairs, the master suite is a luxurious retreat with ample space for relaxation. It includes a sitting area, a jetted tub, a shower stall, double sinks, a makeup vanity & a walk-in closet. Additionally, there are 2 more bedrooms, a bathroom & a versatile loft area. The backyard is a private oasis with mature landscaping, lawn, concrete patio & space for entertaining. Walking distance to park & top schools!
Location
State CA
County El Dorado
Area 12602
Direction Serrano Pkwy to Miralo gate. Turn left onto Laurel Grove Circle. Left on Freno. Home is 2nd on the Right.
Rooms
Family Room Great Room
Master Bathroom Shower Stall(s), Double Sinks, Jetted Tub, Walk-In Closet
Master Bedroom Sitting Area
Living Room Cathedral/Vaulted
Dining Room Breakfast Nook, Space in Kitchen, Dining/Living Combo
Kitchen Pantry Closet, Granite Counter, Slab Counter, Island, Kitchen/Family Combo
Interior
Interior Features Cathedral Ceiling
Heating Central
Cooling Ceiling Fan(s), Central, Whole House Fan
Flooring Carpet, Laminate, Tile
Fireplaces Number 1
Fireplaces Type Family Room, Gas Log
Appliance Built-In Electric Oven, Free Standing Refrigerator, Gas Cook Top, Ice Maker, Dishwasher, Microwave
Laundry Cabinets, Dryer Included, Washer Included, Inside Room
Exterior
Garage Garage Facing Front
Garage Spaces 3.0
Fence Back Yard
Utilities Available Cable Connected, Solar, Electric, Internet Available, Natural Gas Available
Amenities Available Playground, Trails, Park
Roof Type Tile
Street Surface Paved
Porch Uncovered Patio
Private Pool No
Building
Lot Description Auto Sprinkler F&R, Gated Community
Story 2
Foundation Slab
Sewer In & Connected
Water Public
Schools
Elementary Schools Buckeye Union
Middle Schools Buckeye Union
High Schools El Dorado Union High
School District El Dorado
Others
HOA Fee Include MaintenanceGrounds
Senior Community No
Tax ID 121-063-014-000
Special Listing Condition None
Pets Description Yes
Read Less Info
Want to know what your home might be worth? Contact us for a FREE valuation!

Our team is ready to help you sell your home for the highest possible price ASAP

Bought with Coldwell Banker Realty
GET MORE INFORMATION

Realtors | Lic# 01985645






