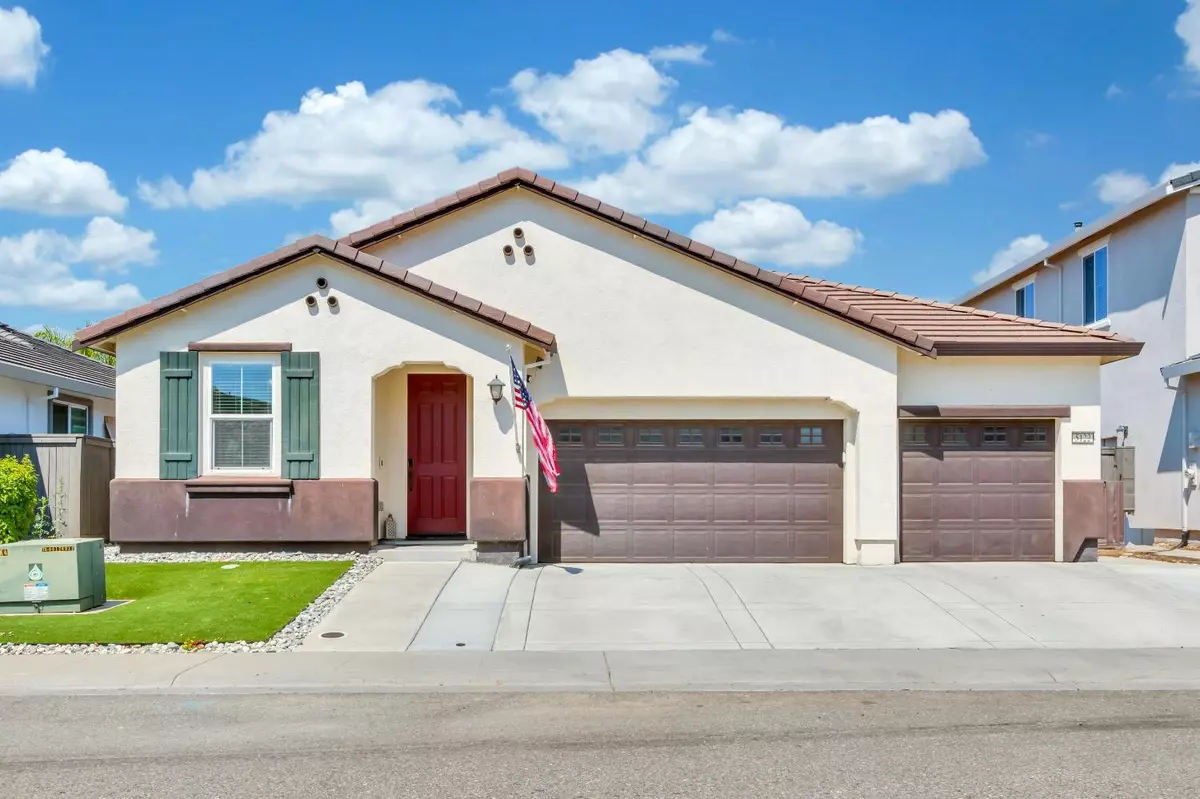$669,000
$669,000
For more information regarding the value of a property, please contact us for a free consultation.
4 Beds
3 Baths
2,361 SqFt
SOLD DATE : 08/13/2024
Key Details
Sold Price $669,000
Property Type Single Family Home
Sub Type Single Family Residence
Listing Status Sold
Purchase Type For Sale
Square Footage 2,361 sqft
Price per Sqft $283
Subdivision Kavala Ranch
MLS Listing ID 224074101
Sold Date 08/13/24
Bedrooms 4
Full Baths 3
HOA Y/N No
Originating Board MLS Metrolist
Year Built 2015
Lot Size 5,776 Sqft
Acres 0.1326
Property Description
Welcome to Kavala Ranch! This beautiful single story home offers 4 spacious bedrooms, 3 full baths and a 3 car garage. The open floor plan and stunning chef's kitchen is made for entertaining. Beautiful oversized granite island, stainless appliances, double ovens, custom backsplash and endless cabinets. Large primary bedroom with shiplap wall and custom barn door. Primary bath has large soaking tub, double sinks and walk in closet. Laminate and tile flooring throughout. The low maintanance yard was made for enjoyment with a large shade awning, fire pit and built in natural gas barbq. Plus, owned solar, EV charger and new refrigerator included. Located in the award winning Elk Grove School District and close to parks and shopping. This home is a must see!
Location
State CA
County Sacramento
Area 10742
Direction From Hwy 50 exit Zinfandel and go right to Douglas Blvd. Left to Rancho Cordova Pkwy to Copper Sunset.
Rooms
Master Bathroom Shower Stall(s), Double Sinks, Soaking Tub, Walk-In Closet, Window
Living Room Great Room
Dining Room Dining/Family Combo, Formal Area
Kitchen Pantry Cabinet, Granite Counter, Slab Counter, Island w/Sink, Kitchen/Family Combo
Interior
Heating Central
Cooling Central
Flooring Laminate, Tile
Window Features Dual Pane Full,Window Coverings
Appliance Built-In BBQ, Free Standing Gas Range, Dishwasher, Disposal, Microwave, Double Oven, Plumbed For Ice Maker
Laundry Cabinets, Inside Room
Exterior
Exterior Feature BBQ Built-In, Dog Run, Fire Pit
Garage Attached, Garage Door Opener
Garage Spaces 3.0
Utilities Available Public, Solar, Natural Gas Available
Roof Type Tile
Porch Awning, Covered Patio
Private Pool No
Building
Lot Description Low Maintenance
Story 1
Foundation Slab
Builder Name Lennar
Sewer In & Connected
Water Meter on Site
Schools
Elementary Schools Elk Grove Unified
Middle Schools Elk Grove Unified
High Schools Elk Grove Unified
School District Sacramento
Others
Senior Community No
Tax ID 067-0700-035-0000
Special Listing Condition None
Read Less Info
Want to know what your home might be worth? Contact us for a FREE valuation!

Our team is ready to help you sell your home for the highest possible price ASAP

Bought with RE/MAX Gold Sierra Oaks
GET MORE INFORMATION

Realtors | Lic# 01985645






