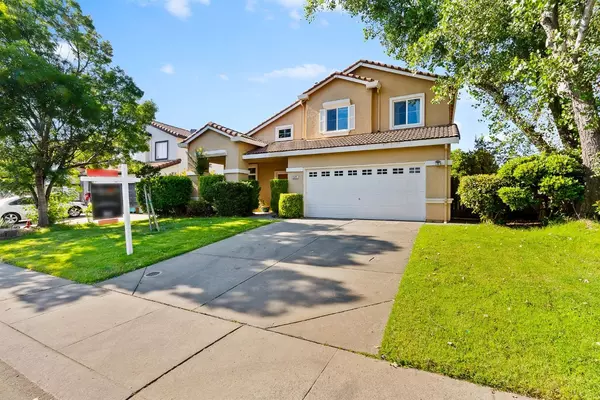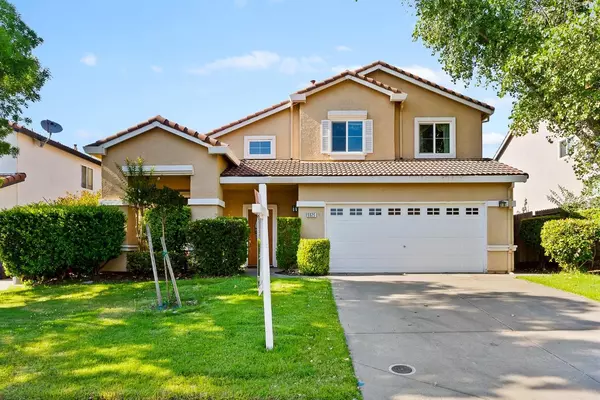$615,000
$629,000
2.2%For more information regarding the value of a property, please contact us for a free consultation.
3 Beds
3 Baths
1,876 SqFt
SOLD DATE : 07/23/2024
Key Details
Sold Price $615,000
Property Type Single Family Home
Sub Type Single Family Residence
Listing Status Sold
Purchase Type For Sale
Square Footage 1,876 sqft
Price per Sqft $327
Subdivision Stanford Ranch
MLS Listing ID 224067842
Sold Date 07/23/24
Bedrooms 3
Full Baths 2
HOA Y/N No
Originating Board MLS Metrolist
Year Built 1998
Lot Size 6,286 Sqft
Acres 0.1443
Property Description
Welcome to this picture perfect house located in family friendly Stanford Ranch! NO HOA!! With an inviting entrance, this home has 3 bedrooms, 2.5 baths, living room, kitchen, family room & additional loft! With fresh paint, carpet & newer HVAC this home is move-in ready & would be perfect for a growing family. The kitchen overflows into the family room complete with granite countertops, stainless steel appliances & an abundance of cabinets. With lots of natural light flooding through, enjoy your morning coffee at the breakfast nook. There is a half bath & laundry room with counter space & cabinets located downstairs. You will love the functional loft space, perfect for an office or play area for the kids. All the rooms are oversized with ample closet space & there is a full bath upstairs. The expansive Primary suite, an ensuite bath & access to the peaceful deck! Spend your evenings relaxing and enjoy the sunset. The backyard is the perfect size for a pool, BBQ area or kid's play station. The meticulously maintained backyard offers privacy with trees and shrubs. Minutes from the Galleria, local eateries, parks, theater & family activities. This house is located in one of the best school districts in Placer county! With easy freeway access, perfect for commuting!
Location
State CA
County Placer
Area 12765
Direction West Stanford Blvd to Sage Drive
Rooms
Master Bathroom Double Sinks, Tub w/Shower Over
Master Bedroom Closet, Outside Access
Living Room Great Room
Dining Room Breakfast Nook, Dining/Family Combo
Kitchen Breakfast Area, Granite Counter, Kitchen/Family Combo
Interior
Interior Features Cathedral Ceiling
Heating Central
Cooling Ceiling Fan(s), Central
Flooring Carpet, Tile, Vinyl
Fireplaces Number 1
Fireplaces Type Family Room
Appliance Free Standing Gas Range, Free Standing Refrigerator, Dishwasher, Microwave
Laundry Cabinets, Inside Room
Exterior
Exterior Feature Balcony
Parking Features Attached, Garage Facing Front
Garage Spaces 2.0
Utilities Available Public
Roof Type Tile
Porch Uncovered Deck, Uncovered Patio
Private Pool No
Building
Lot Description Shape Regular, Landscape Back, Landscape Front, Landscape Misc, Low Maintenance
Story 2
Foundation Slab
Sewer In & Connected
Water Public
Architectural Style Contemporary
Schools
Elementary Schools Rocklin Unified
Middle Schools Rocklin Unified
High Schools Rocklin Unified
School District Placer
Others
Senior Community No
Tax ID 373-040-018-000
Special Listing Condition None
Read Less Info
Want to know what your home might be worth? Contact us for a FREE valuation!

Our team is ready to help you sell your home for the highest possible price ASAP

Bought with Keller Williams Realty
GET MORE INFORMATION
Realtors | Lic# 01985645






