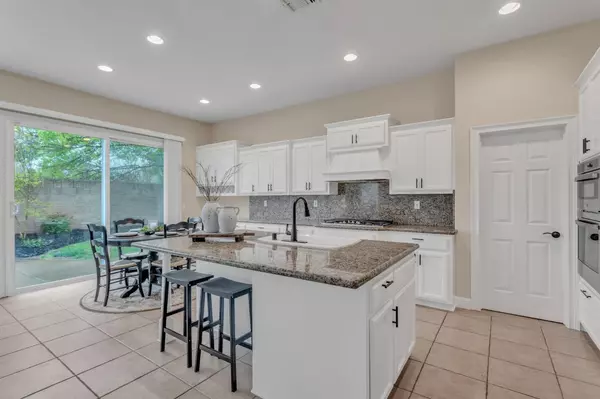$785,000
$790,000
0.6%For more information regarding the value of a property, please contact us for a free consultation.
3 Beds
3 Baths
2,285 SqFt
SOLD DATE : 07/19/2024
Key Details
Sold Price $785,000
Property Type Single Family Home
Sub Type Single Family Residence
Listing Status Sold
Purchase Type For Sale
Square Footage 2,285 sqft
Price per Sqft $343
MLS Listing ID 224032103
Sold Date 07/19/24
Bedrooms 3
Full Baths 3
HOA Fees $254/mo
HOA Y/N Yes
Originating Board MLS Metrolist
Year Built 2000
Lot Size 6,970 Sqft
Acres 0.16
Property Description
Introducing a stunning single-story home in the coveted Serrano gated community! This immaculate four-bedroom, three-bathroom residence has been thoughtfully upgraded with fresh paint and new carpet, ready for you to move in and personalize. Upon entering, you'll be greeted by a spacious room/den with an adjacent full bathroom. The bright living room and formal dining area offer elegant lighting, leading to the great room with a cozy gas fireplace and exquisite wood cabinets that extend throughout the home. The chef's kitchen is a culinary delight, featuring premium upgrades such as white cabinetry, a gas stove top, new stainless steel built-in oven and microwave, granite counters and backsplash, and a center island with a new farm-style sink and bar seating. The inviting breakfast nook includes a built-in desk and cabinets and opens to the low-maintenance landscaped backyard. The master suite is a private retreat, showcasing a walk-in shower, spa tub, dual vanities with a makeup area, and a spacious closet with shelving. Additionally, there are two more bedrooms, a full bathroom, a laundry room with a sink, and a double and single garage.
Location
State CA
County El Dorado
Area 12602
Direction Serrano Parkway to Silva Valley Right - Left on Entrada - Left on Daunting.
Rooms
Master Bathroom Shower Stall(s), Double Sinks, Soaking Tub, Tile
Master Bedroom Ground Floor, Walk-In Closet
Living Room Great Room
Dining Room Breakfast Nook, Dining/Family Combo, Space in Kitchen, Formal Area
Kitchen Breakfast Area, Pantry Closet, Granite Counter, Island w/Sink, Kitchen/Family Combo
Interior
Heating Central
Cooling Ceiling Fan(s), Central
Flooring Carpet, Tile, Other
Fireplaces Number 1
Fireplaces Type Family Room
Window Features Dual Pane Full
Appliance Gas Cook Top, Dishwasher, Disposal, Microwave
Laundry Cabinets, Sink, Inside Area
Exterior
Garage Attached, Garage Facing Front
Garage Spaces 2.0
Utilities Available Public
Amenities Available Park
Roof Type Tile
Topography Level
Private Pool No
Building
Lot Description Auto Sprinkler F&R, Landscape Back, Landscape Front
Story 1
Foundation Slab
Sewer In & Connected, Public Sewer
Water Public
Architectural Style Contemporary
Level or Stories One
Schools
Elementary Schools Buckeye Union
Middle Schools Buckeye Union
High Schools El Dorado Union High
School District El Dorado
Others
HOA Fee Include MaintenanceGrounds
Senior Community No
Tax ID 122-120-006-000
Special Listing Condition None
Pets Description Yes
Read Less Info
Want to know what your home might be worth? Contact us for a FREE valuation!

Our team is ready to help you sell your home for the highest possible price ASAP

Bought with eXp Realty of California Inc
GET MORE INFORMATION

Realtors | Lic# 01985645






