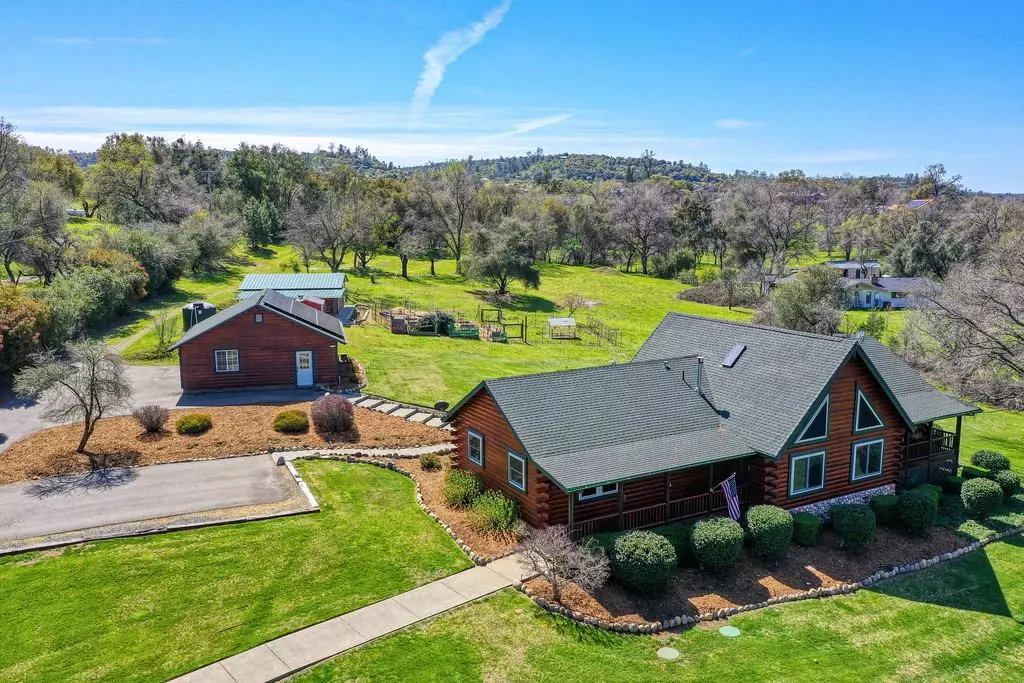$1,050,000
$1,100,000
4.5%For more information regarding the value of a property, please contact us for a free consultation.
3 Beds
2 Baths
2,389 SqFt
SOLD DATE : 07/19/2024
Key Details
Sold Price $1,050,000
Property Type Single Family Home
Sub Type Single Family Residence
Listing Status Sold
Purchase Type For Sale
Square Footage 2,389 sqft
Price per Sqft $439
MLS Listing ID 224010811
Sold Date 07/19/24
Bedrooms 3
Full Baths 2
HOA Y/N No
Originating Board MLS Metrolist
Year Built 2000
Lot Size 3.000 Acres
Acres 3.0
Property Description
Nestled in Newcastle...Come home to your cabin in the foothills. Lovingly maintained log home boasting 3 roomy bedrooms and 2 bathrooms on the main floor. Spacious loft well suited for at home office or media area...so many possibilities! Kitchen / dining area welcome family and friends to gather inside or flow out onto the spacious deck overlooking your one-of-a-kind view of pasture, trees and the occasional wildlife activity. Solar is owned and the home is equipped with a 22k Generac, no power...no problem, it runs the entire home! Detached 3 car garage, storage shed, and RV area with electrical hook-ups await your cars, boats and toys. The horse barn boasts 3 stalls and tack room that is Shedrow style by Barnmaster. It is currently utilized as a dog run and chicken coup. Entire 3 acres are fenced with an automatic gate at the driveway entrance. Expansive yard and garden area irrigated by Auburn Ravine and stored onsite in 2600 gallon tank. Irrigation water provided by NID - miner's inch conveys. Immaculate home, amazing amenities in impeccable surroundings...we look forward to your visit!
Location
State CA
County Placer
Area 12658
Direction Virginiatown to Stonewood...cross bridge and home will be on right.
Rooms
Master Bedroom Closet, Ground Floor, Outside Access
Living Room View, Open Beam Ceiling
Dining Room Space in Kitchen
Kitchen Pantry Closet, Granite Counter, Island
Interior
Heating Central, Fireplace(s)
Cooling Ceiling Fan(s), Central, Whole House Fan
Flooring Laminate, Tile
Fireplaces Number 1
Fireplaces Type Living Room, Gas Log, Gas Piped
Equipment Water Cond Equipment Leased
Window Features Dual Pane Full,Low E Glass Full
Appliance Free Standing Gas Oven, Free Standing Gas Range, Dishwasher, Disposal, Microwave
Laundry Cabinets, Sink, Inside Room
Exterior
Exterior Feature Entry Gate
Garage Boat Storage, RV Access, RV Possible, Detached, Garage Door Opener
Garage Spaces 3.0
Fence Full
Utilities Available Propane Tank Leased, Solar, Generator
View Pasture
Roof Type Composition
Topography Lot Grade Varies,Trees Many
Street Surface Paved
Porch Covered Deck, Uncovered Deck
Private Pool No
Building
Lot Description Auto Sprinkler F&R, Secluded
Story 2
Foundation Raised, Slab
Sewer Septic System
Water Well
Architectural Style Log
Schools
Elementary Schools Western Placer
Middle Schools Western Placer
High Schools Western Placer
School District Placer
Others
Senior Community No
Tax ID 031-292-010-000
Special Listing Condition None
Read Less Info
Want to know what your home might be worth? Contact us for a FREE valuation!

Our team is ready to help you sell your home for the highest possible price ASAP

Bought with Compass
GET MORE INFORMATION

Realtors | Lic# 01985645






