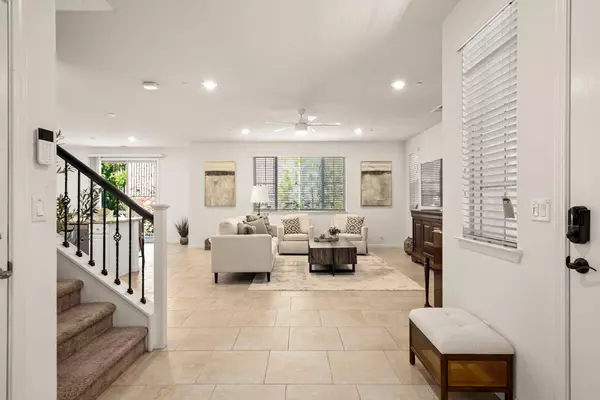$744,000
$744,000
For more information regarding the value of a property, please contact us for a free consultation.
4 Beds
3 Baths
2,336 SqFt
SOLD DATE : 07/17/2024
Key Details
Sold Price $744,000
Property Type Single Family Home
Sub Type Single Family Residence
Listing Status Sold
Purchase Type For Sale
Square Footage 2,336 sqft
Price per Sqft $318
Subdivision Blackstone
MLS Listing ID 224057479
Sold Date 07/17/24
Bedrooms 4
Full Baths 3
HOA Fees $165/mo
HOA Y/N Yes
Originating Board MLS Metrolist
Year Built 2018
Lot Size 3,049 Sqft
Acres 0.07
Property Description
Welcome home to the beautiful gated community of Blackstone! This stunning 4-bedroom, 3-bathroom comes with OWNED solar. The spacious floor plan features a large kitchen with a pantry, a bright and inviting living room + dining room that is perfect for gatherings. The convenience of a downstairs bedroom and full bath make for versatile living. Upstairs, you'll find a loft that can serve as an additional family room, flex space, or even an extra bedroom. The large primary suite is a true retreat complete with a stall shower, large tub, dual sinks, and a generous walk-in closet. The laundry room conveniently located upstairs, comes with ample cabinetry. Enjoy the privacy of low-maintenance landscaping in the backyard, and take advantage of the two-car garage for ample storage and parking. Blackstone offers resort style living with access to a luxurious clubhouse featuring a gym, spa, multiple pools and a clubhouse. Close to El Dorado Hills Town Center where you can enjoy fine dining, shopping, outdoor concerts and Farmer's Markets. Easy access to Hwy 50. Award winning schools! El Dorado Hills living at its finest! Don't miss out on this incredible opportunity.
Location
State CA
County El Dorado
Area 12602
Direction From Hwy 50 exit Latrobe Rd. South. Left turn on Royal Oaks Dr. Left turn on Avanti Dr. home is on the right.
Rooms
Family Room Great Room
Master Bathroom Closet, Shower Stall(s), Double Sinks, Soaking Tub, Quartz
Master Bedroom Walk-In Closet
Living Room Great Room
Dining Room Dining Bar, Space in Kitchen, Formal Area
Kitchen Breakfast Area, Pantry Closet, Granite Counter, Island, Island w/Sink
Interior
Interior Features Storage Area(s)
Heating Central, Natural Gas
Cooling Central
Flooring Carpet, Tile
Window Features Dual Pane Full
Appliance Free Standing Gas Range, Dishwasher, Disposal, Microwave
Laundry Cabinets, Upper Floor, Inside Room
Exterior
Garage Attached, Garage Facing Front
Garage Spaces 2.0
Fence Back Yard
Utilities Available Cable Available, Public, Solar, Internet Available
Amenities Available Pool, Clubhouse, Rec Room w/Fireplace, Exercise Room, Spa/Hot Tub, Trails, Gym
Roof Type Tile
Private Pool No
Building
Lot Description Auto Sprinkler F&R, Gated Community
Story 2
Foundation Slab
Sewer In & Connected
Water Public
Architectural Style Contemporary
Level or Stories Two
Schools
Elementary Schools Buckeye Union
Middle Schools Buckeye Union
High Schools El Dorado Union High
School District El Dorado
Others
HOA Fee Include Security, Pool
Senior Community No
Tax ID 118-740-033-000
Special Listing Condition None
Read Less Info
Want to know what your home might be worth? Contact us for a FREE valuation!

Our team is ready to help you sell your home for the highest possible price ASAP

Bought with Compass
GET MORE INFORMATION

Realtors | Lic# 01985645






