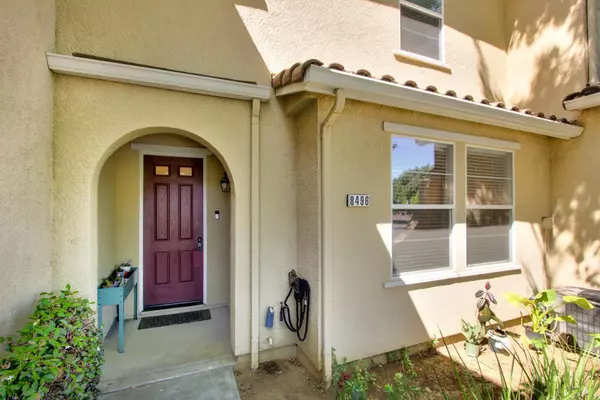$460,000
$460,000
For more information regarding the value of a property, please contact us for a free consultation.
3 Beds
3 Baths
1,495 SqFt
SOLD DATE : 07/12/2024
Key Details
Sold Price $460,000
Property Type Condo
Sub Type Condominium
Listing Status Sold
Purchase Type For Sale
Square Footage 1,495 sqft
Price per Sqft $307
MLS Listing ID 224061376
Sold Date 07/12/24
Bedrooms 3
Full Baths 2
HOA Fees $202/mo
HOA Y/N Yes
Originating Board MLS Metrolist
Year Built 2006
Property Description
Kitchen cabinets painted bright white and new stainless steel appliances made all the difference here! So modern and clean. Seller is including the refrigerator, washer and dryer (with no value or warranty). Blinds have been replaced on all windows, new lights and ceiling fan in the living room. New waterproof vinyl flooring on the first floor, new bathroom vanity first floor, all 3 toilets replaced, whole house fan installed, ceiling racks & loads of cabinets in the garage plus a workspace table will stay! Plus Ring doorbell and electronic front door key, both stay! What a cute place! 3 bedrooms, 2 with walk-in closets, laundry room conveniently located upstairs too. Alley access to 2 car attached garage. Come by and see, you will not be disappointed!
Location
State CA
County Sacramento
Area 10758
Direction Laguna Blvd to Bighorn Blvd. to Crystal Walk Circle. Property is on the right.
Rooms
Master Bathroom Shower Stall(s), Double Sinks, Low-Flow Toilet(s), Tub, Walk-In Closet
Master Bedroom Balcony
Living Room Other
Dining Room Dining Bar, Dining/Family Combo
Kitchen Granite Counter
Interior
Heating Natural Gas
Cooling Ceiling Fan(s), Central, Whole House Fan
Flooring Carpet, Laminate, Tile
Fireplaces Number 1
Fireplaces Type Family Room, Gas Log
Window Features Dual Pane Full
Appliance Free Standing Refrigerator, Built-In Gas Oven, Dishwasher, Disposal, Microwave, Plumbed For Ice Maker
Laundry Cabinets, Dryer Included, Upper Floor, Washer Included, Inside Room
Exterior
Exterior Feature Balcony
Garage Attached, Garage Door Opener, Garage Facing Rear, Guest Parking Available
Garage Spaces 2.0
Utilities Available Cable Available
Amenities Available None
Roof Type Tile
Topography Level
Street Surface Paved
Private Pool No
Building
Lot Description Other
Story 2
Foundation Concrete
Sewer In & Connected, Public Sewer
Water Meter Required
Architectural Style Contemporary
Schools
Elementary Schools Elk Grove Unified
Middle Schools Elk Grove Unified
High Schools Elk Grove Unified
School District Sacramento
Others
HOA Fee Include MaintenanceExterior, MaintenanceGrounds
Senior Community No
Restrictions Other
Tax ID 116-1500-138-0051
Special Listing Condition None
Read Less Info
Want to know what your home might be worth? Contact us for a FREE valuation!

Our team is ready to help you sell your home for the highest possible price ASAP

Bought with Realty ONE Group Complete
GET MORE INFORMATION

Realtors | Lic# 01985645






