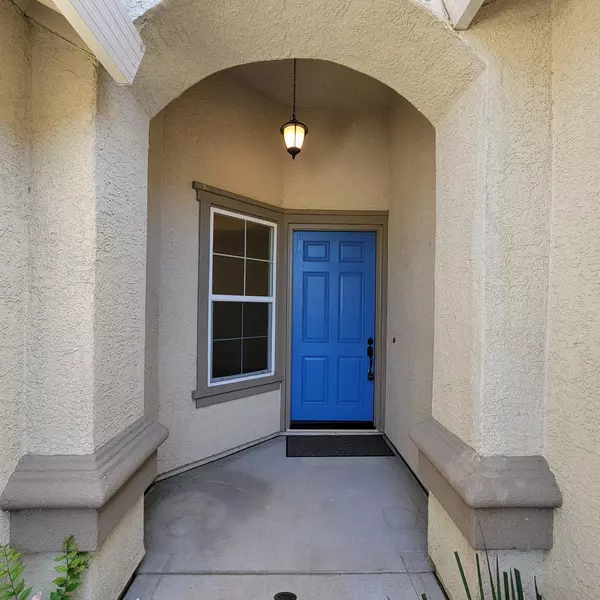$760,000
$770,000
1.3%For more information regarding the value of a property, please contact us for a free consultation.
4 Beds
3 Baths
2,455 SqFt
SOLD DATE : 07/10/2024
Key Details
Sold Price $760,000
Property Type Single Family Home
Sub Type Single Family Residence
Listing Status Sold
Purchase Type For Sale
Square Footage 2,455 sqft
Price per Sqft $309
MLS Listing ID 224057985
Sold Date 07/10/24
Bedrooms 4
Full Baths 3
HOA Y/N No
Originating Board MLS Metrolist
Year Built 2012
Lot Size 6,835 Sqft
Acres 0.1569
Property Description
Beautiful move in ready home built in 2012. Conveniently located in the heart of Elk Grove with 4 bed 3 bath and possible 5th bedroom. Step inside to vaulted ceilings and open concept living space with plenty of natural lighting. Next to the main living room is the kitchen with an island that has granite counter tops and stainless appliances. The front facing bedroom offers magnificent views of the neighborhood park. The primary suite has bay windows that create an ambience of relaxation. Primary bathroom feels like an oasis with double vanity, ceramic tile shower and bath surround, and a walk in closet. Other bedrooms are spacious and welcoming. Take advantage of the PAID SOLAR. Access to major highways, food, and shopping is just a few blocks away.
Location
State CA
County Sacramento
Area 10757
Direction South of Elk Grove Blvd
Rooms
Master Bathroom Shower Stall(s), Double Sinks, Soaking Tub, Walk-In Closet, Window
Master Bedroom Closet, Walk-In Closet
Living Room Cathedral/Vaulted
Dining Room Breakfast Nook, Dining/Family Combo, Space in Kitchen
Kitchen Breakfast Room, Pantry Closet, Granite Counter, Island, Kitchen/Family Combo
Interior
Heating Central, Electric, Fireplace(s)
Cooling Ceiling Fan(s), Central
Flooring Carpet, Tile
Fireplaces Number 1
Fireplaces Type Brick, Living Room, Stone
Window Features Bay Window(s)
Appliance Gas Cook Top, Built-In Gas Oven, Dishwasher, Microwave, Double Oven
Laundry Cabinets, Gas Hook-Up
Exterior
Exterior Feature Covered Courtyard
Parking Features Attached
Garage Spaces 3.0
Utilities Available Solar
Roof Type Tile
Porch Covered Patio
Private Pool No
Building
Lot Description Corner, Low Maintenance
Story 1
Foundation Slab
Sewer Public Sewer
Water Public
Schools
Elementary Schools Elk Grove Unified
Middle Schools Elk Grove Unified
High Schools Elk Grove Unified
School District Sacramento
Others
Senior Community No
Tax ID 132-1850-015-0000
Special Listing Condition None
Read Less Info
Want to know what your home might be worth? Contact us for a FREE valuation!

Our team is ready to help you sell your home for the highest possible price ASAP

Bought with eXp Realty of California Inc.
GET MORE INFORMATION
Realtors | Lic# 01985645






