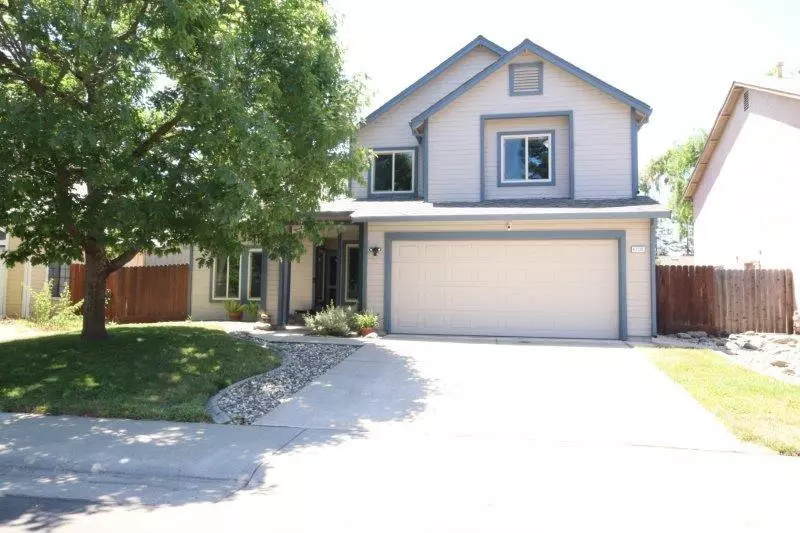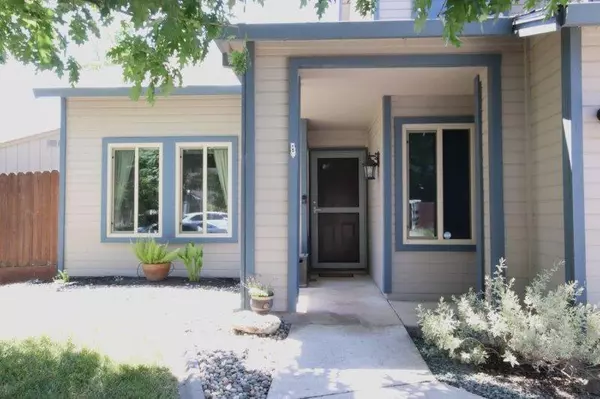$610,950
$599,950
1.8%For more information regarding the value of a property, please contact us for a free consultation.
4 Beds
3 Baths
1,974 SqFt
SOLD DATE : 07/09/2024
Key Details
Sold Price $610,950
Property Type Single Family Home
Sub Type Single Family Residence
Listing Status Sold
Purchase Type For Sale
Square Footage 1,974 sqft
Price per Sqft $309
MLS Listing ID 224063713
Sold Date 07/09/24
Bedrooms 4
Full Baths 2
HOA Y/N No
Originating Board MLS Metrolist
Year Built 1990
Lot Size 5,528 Sqft
Acres 0.1269
Property Description
Step into this charming 4-bedroom, 2.5-bathroom abode spanning 1974 sqft. Gleaming hardwood floors welcome you into the living and dining areas, while the kitchen and family room feature custom tile flooring. Entertain guests on the inviting custom covered patio, complete with a built-in BBQ, sink, refrigerator, and a refreshing ceiling fan. Explore the fully landscaped backyard oasis boasting two raised gardens and an enclosed dog run for your furry friends. Enhance your living experience with a custom-built second pantry, whole house fan, and air purification system, ensuring fresh air all year round. Stay comfortable with Dual Zone heating and air conditioning, a Hot Water Recirculation System, and Whole House Water Softener for added convenience. For security and relaxation, enjoy an alarm system, hot tub, and new countertops and faucets in both the kitchen and bathrooms. The home is upgraded with new doors and windows throughout, as well as garage cabinets and a Tuff Shed, offering both practicality and charm in one stunning package. Welcome to your new haven!
Location
State CA
County Sacramento
Area 10758
Direction Franklin Blvd, West on Flox, South on Story. Home is on right hand side.
Rooms
Master Bathroom Soaking Tub, Walk-In Closet
Master Bedroom Closet, Walk-In Closet
Living Room Great Room
Dining Room Dining/Living Combo
Kitchen Synthetic Counter
Interior
Heating Central
Cooling Ceiling Fan(s), Central
Flooring Carpet, Tile, Wood
Fireplaces Number 1
Fireplaces Type Brick, Family Room
Window Features Dual Pane Full
Appliance Free Standing Gas Oven, Gas Water Heater, Dishwasher, Microwave
Laundry Inside Area
Exterior
Garage Attached, Garage Door Opener, Garage Facing Front, Workshop in Garage
Garage Spaces 2.0
Utilities Available Underground Utilities
Roof Type Composition
Porch Covered Deck
Private Pool No
Building
Lot Description Auto Sprinkler F&R
Story 2
Foundation Slab
Sewer Sewer Connected, Public Sewer
Water Meter on Site, Public
Schools
Elementary Schools Elk Grove Unified
Middle Schools Elk Grove Unified
High Schools Elk Grove Unified
School District Sacramento
Others
Senior Community No
Tax ID 119-0800-037-0000
Special Listing Condition None
Read Less Info
Want to know what your home might be worth? Contact us for a FREE valuation!

Our team is ready to help you sell your home for the highest possible price ASAP

Bought with Onyx Real Estate
GET MORE INFORMATION

Realtors | Lic# 01985645






