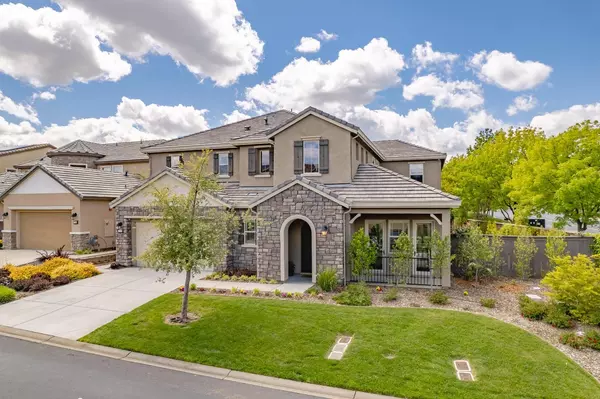$1,565,000
$1,599,900
2.2%For more information regarding the value of a property, please contact us for a free consultation.
5 Beds
5 Baths
4,234 SqFt
SOLD DATE : 06/20/2024
Key Details
Sold Price $1,565,000
Property Type Single Family Home
Sub Type Single Family Residence
Listing Status Sold
Purchase Type For Sale
Square Footage 4,234 sqft
Price per Sqft $369
MLS Listing ID 224046629
Sold Date 06/20/24
Bedrooms 5
Full Baths 4
HOA Fees $352/mo
HOA Y/N Yes
Originating Board MLS Metrolist
Year Built 2018
Lot Size 10,019 Sqft
Acres 0.23
Property Description
Welcome to 710 Wyeth Ct! This exquisite family residence is located in the prestigious guard-gated Serrano community with 24-hour security. The community offers access to luxurious amenities at the Serrano Golf & Country Club, as well as an array of recreational opportunities around the scenic Folsom Lake. This exceptional property features five bedrooms plus an office, four and a half bathrooms with 4,234 SqFt of living space. The gourmet kitchen is a chef's delight, featuring a central island, cozy breakfast nook, and a premium KitchenAid 6-burner range. Streamline daily routines with the addition of an extra KitchenAid dishwasher. The executive office features a floor-to-ceiling glass sliding doors, showcasing both style and functionality. Entertain in the California Dream backyard, complete with a pool featuring a heater for year-round enjoyment. The fully built-out Sunroom provides additional living space for relaxation and leisure. The master suite features two dual walk-in closets, upgraded bathroom mirrors, and a private balcony offering a serene escape. Additionally, property has energy-efficient solar panel, electric car charger and a Tesla backup powerwall. Every detail has been curated to exceed your expectations and elevate your lifestyle!
Location
State CA
County El Dorado
Area 12602
Direction Bass Lake to Serrano Pkwy. Right on Greenview through guard gate. Left on Wyeth to home on corner.
Rooms
Living Room Great Room
Dining Room Dining Bar, Formal Area
Kitchen Pantry Closet, Quartz Counter, Slab Counter, Island, Kitchen/Family Combo
Interior
Heating Central
Cooling Ceiling Fan(s), Central, Whole House Fan, MultiUnits
Flooring Carpet, Tile, Wood
Fireplaces Number 1
Fireplaces Type Living Room
Laundry Cabinets, Upper Floor, Inside Room
Exterior
Garage Attached
Garage Spaces 2.0
Pool Built-In
Utilities Available Public
Amenities Available Playground, Trails, Park
Roof Type Tile
Private Pool Yes
Building
Lot Description Auto Sprinkler F&R, Corner, Cul-De-Sac
Story 2
Foundation Slab
Sewer In & Connected
Water Public
Schools
Elementary Schools Rescue Union
Middle Schools Rescue Union
High Schools El Dorado Union High
School District El Dorado
Others
HOA Fee Include MaintenanceGrounds, Security
Senior Community No
Tax ID 125-520-017-000
Special Listing Condition None
Read Less Info
Want to know what your home might be worth? Contact us for a FREE valuation!

Our team is ready to help you sell your home for the highest possible price ASAP

Bought with Realty One Group Complete
GET MORE INFORMATION

Realtors | Lic# 01985645






