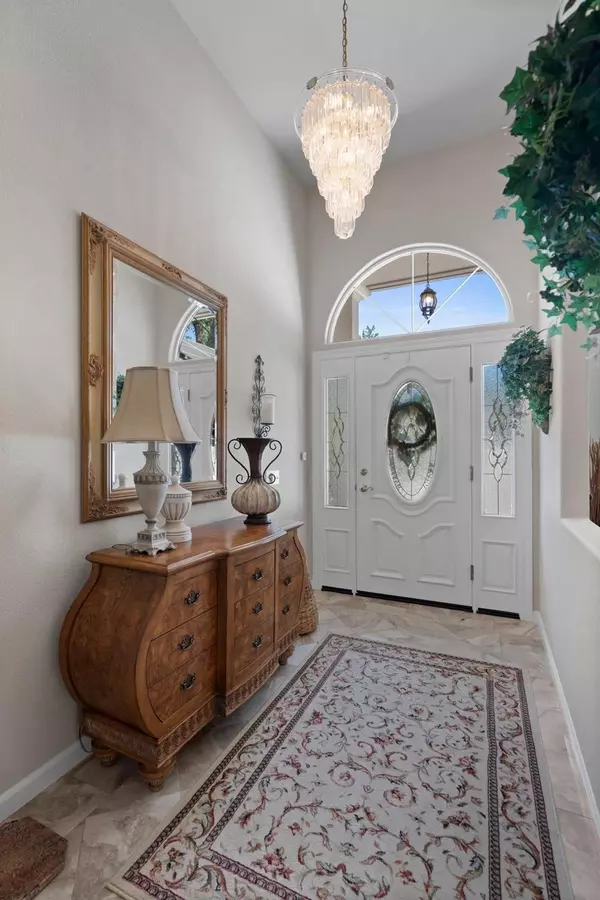$849,000
$825,000
2.9%For more information regarding the value of a property, please contact us for a free consultation.
3 Beds
3 Baths
2,727 SqFt
SOLD DATE : 06/13/2024
Key Details
Sold Price $849,000
Property Type Single Family Home
Sub Type Single Family Residence
Listing Status Sold
Purchase Type For Sale
Square Footage 2,727 sqft
Price per Sqft $311
Subdivision Lake Wildwood
MLS Listing ID 224054019
Sold Date 06/13/24
Bedrooms 3
Full Baths 2
HOA Fees $283/mo
HOA Y/N Yes
Originating Board MLS Metrolist
Year Built 1999
Lot Size 0.350 Acres
Acres 0.35
Property Description
This house truly has it all. Single story golf course living in beautiful Lake Wildwood. Meticulously cared for by the original owners this is the first time this home has been available. As you enter the home you look straight through the open home with cathedral ceilings right out the large back windows over the gold course. You can hear the running water as it cascades off the holing pond on the golf course outside. Sit on the back deck or below in the beautiful park like yard and enjoy the sounds of nature. Inside the home all boxes are checked. The beautifully remodeled kitchen boasts dual ovens, dual pantries, and plenty of workspace for the cook in the house. The garage has finished flooring lots of space and cabinets for the outdoor hobbies. The owned solar and Generac generator cover all your power needs. The central vacuum, automatic powered blinds, and whole house fan top off all of the creature comforts that make living in this home effortless. Don't miss all this home has to offer.
Location
State CA
County Nevada
Area 13114
Direction Lake Wildwood rive to R on Jayhawk Dr
Rooms
Master Bathroom Closet, Shower Stall(s), Double Sinks, Jetted Tub, Tile, Walk-In Closet, Window
Master Bedroom Ground Floor, Walk-In Closet, Outside Access
Living Room Cathedral/Vaulted, Deck Attached, View
Dining Room Breakfast Nook, Dining Bar
Kitchen Breakfast Area, Pantry Closet, Granite Counter, Island
Interior
Interior Features Cathedral Ceiling
Heating Central, Fireplace Insert, Gas
Cooling Ceiling Fan(s), Central, Whole House Fan
Flooring Laminate, Wood
Equipment Audio/Video Prewired, Central Vac Plumbed, Central Vacuum
Window Features Caulked/Sealed,Dual Pane Full,Window Coverings,Window Screens
Appliance Built-In BBQ, Free Standing Refrigerator, Built-In Gas Oven, Built-In Gas Range, Gas Water Heater, Compactor, Dishwasher, Disposal, Microwave
Laundry Cabinets, Sink, Ground Floor, Inside Room
Exterior
Garage Garage Facing Side, Golf Cart, Guest Parking Available
Garage Spaces 4.0
Utilities Available Public, Electric, Generator, Internet Available
Amenities Available Barbeque, Pool, Clubhouse, Putting Green(s), Exercise Court, Recreation Facilities, Exercise Room, Golf Course, Tennis Courts, Gym, Park
View Golf Course
Roof Type Composition
Topography Trees Few
Street Surface Paved
Porch Front Porch, Back Porch, Covered Deck
Private Pool No
Building
Lot Description Adjacent to Golf Course, Auto Sprinkler F&R, Lake Access, Stream Year Round, Landscape Back, Landscape Front
Story 1
Foundation Concrete
Sewer Public Sewer
Water Public
Architectural Style Mediterranean
Level or Stories One
Schools
Elementary Schools Nevada City
Middle Schools Pleasant Valley
High Schools Nevada Joint Union
School District Nevada
Others
HOA Fee Include Security, Pool
Senior Community No
Tax ID 033-460-028-000
Special Listing Condition None
Pets Description Yes
Read Less Info
Want to know what your home might be worth? Contact us for a FREE valuation!

Our team is ready to help you sell your home for the highest possible price ASAP

Bought with Sikes Realty
GET MORE INFORMATION

Realtors | Lic# 01985645






