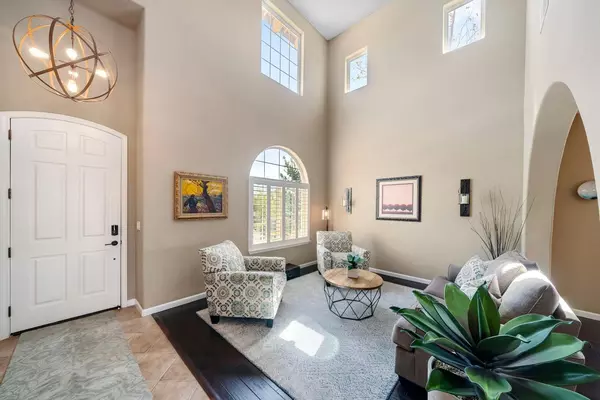$900,000
$899,000
0.1%For more information regarding the value of a property, please contact us for a free consultation.
4 Beds
3 Baths
2,817 SqFt
SOLD DATE : 05/13/2024
Key Details
Sold Price $900,000
Property Type Single Family Home
Sub Type Single Family Residence
Listing Status Sold
Purchase Type For Sale
Square Footage 2,817 sqft
Price per Sqft $319
Subdivision Serrano
MLS Listing ID 224032608
Sold Date 05/13/24
Bedrooms 4
Full Baths 3
HOA Fees $248/mo
HOA Y/N Yes
Originating Board MLS Metrolist
Year Built 2003
Lot Size 10,019 Sqft
Acres 0.23
Property Description
Beautiful home in gated Serrano! Gracious Living Room adjoins the Dining Room with French doors leading to the outdoor patio room. Dramatic vaulted ceilings and plantation shutters throughout. Spacious kitchen w/ white cabinets, granite counters, dual convection ovens w/air fryer and center island. Warm and inviting Family Room with fireplace. Downstairs bedroom and full bath. Fabulously remodeled Primary Suite and Bath. View of valley lights and Mt. Diablo. Pretty backyard with Saltwater hot tub, two fountains and outdoor speakers on all sides of the home. Meticulously maintained home. Near excellent schools, neighborhood park, shopping and terrific restaurants.
Location
State CA
County El Dorado
Area 12602
Direction Serrano Parkway to Villagio Drive to address on right.
Rooms
Family Room Cathedral/Vaulted
Master Bathroom Closet, Double Sinks, Tile, Walk-In Closet, Window
Master Bedroom Walk-In Closet
Living Room Cathedral/Vaulted
Dining Room Formal Room
Kitchen Breakfast Area, Granite Counter, Island
Interior
Heating Central, Electric, Fireplace(s), MultiZone
Cooling Ceiling Fan(s), Central, MultiZone
Flooring Carpet, Tile, Wood
Fireplaces Number 1
Fireplaces Type Family Room, Gas Log
Equipment Audio/Video Prewired
Window Features Dual Pane Full
Appliance Built-In Electric Oven, Gas Cook Top, Gas Water Heater, Ice Maker, Dishwasher, Disposal, Microwave, Double Oven, Plumbed For Ice Maker
Laundry Cabinets, Dryer Included, Electric, Gas Hook-Up, Ground Floor, Washer Included
Exterior
Exterior Feature Fire Pit
Garage 1/2 Car Space, Attached, Garage Door Opener, Garage Facing Front
Garage Spaces 2.0
Fence Back Yard, Fenced, Wood
Utilities Available Cable Available, Dish Antenna, Electric, Internet Available, Natural Gas Connected
Amenities Available Playground, Exercise Course, Greenbelt, Park
View Valley, Hills, Mountains
Roof Type Cement
Porch Covered Patio
Private Pool No
Building
Lot Description Auto Sprinkler F&R, Curb(s), Private, Gated Community, Street Lights, Landscape Back, Landscape Front
Story 2
Foundation Concrete
Builder Name Woodside
Sewer Sewer in Street, Public Sewer
Water Water District
Architectural Style Contemporary
Schools
Elementary Schools Buckeye Union
Middle Schools El Dorado Union High
High Schools Buckeye Union
School District El Dorado
Others
HOA Fee Include MaintenanceGrounds, Security
Senior Community No
Tax ID 122-330-026-000
Special Listing Condition None
Pets Description Yes
Read Less Info
Want to know what your home might be worth? Contact us for a FREE valuation!

Our team is ready to help you sell your home for the highest possible price ASAP

Bought with Sterling Royal Real Estate
GET MORE INFORMATION

Realtors | Lic# 01985645






