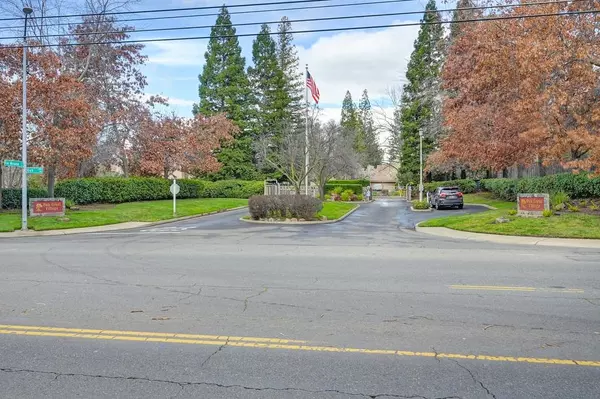$430,000
$430,000
For more information regarding the value of a property, please contact us for a free consultation.
2 Beds
2 Baths
1,320 SqFt
SOLD DATE : 05/07/2024
Key Details
Sold Price $430,000
Property Type Single Family Home
Sub Type Single Family Residence
Listing Status Sold
Purchase Type For Sale
Square Footage 1,320 sqft
Price per Sqft $325
MLS Listing ID 224011120
Sold Date 05/07/24
Bedrooms 2
Full Baths 2
HOA Fees $433/mo
HOA Y/N Yes
Originating Board MLS Metrolist
Year Built 1986
Lot Size 3,485 Sqft
Acres 0.08
Property Description
Welcome to your serene sanctuary nestled within a gated community with open space views of lush greenery. Oak Crest Village, an all age gated community, featuring trails, 2 pools, clubhouse, sports court, exterior maintenance and more. This charming single-story home, just over 1300 sq.ft. offers the perfect blend of comfort and convenience. Move-in ready w/vaulted ceilings, living room with cozy fireplace and recently updated laminated flooring throughout. Fresh interior paint, newer appliances and HVAC. Unwind on your private balcony and be surrounded by the beauty of nature. Take advantage of the nearby walking trails, perfect for morning strolls. The home is situated at the back of the community, conveniently located near guest parking and the greenbelt. Enjoy the access to exclusive amenities, HOA includes exterior maintenance, roof, two community pools, tennis courts and a clubhouse where you can participate in a variety of engaging activities. The allure of outdoor living awaits just beyond your doorstep!
Location
State CA
County Sacramento
Area 10610
Direction Oak to Fox Meadow Lane, Left on Shane
Rooms
Master Bathroom Shower Stall(s), Double Sinks, Tile, Tub w/Shower Over
Master Bedroom Closet, Ground Floor
Living Room Cathedral/Vaulted, View
Dining Room Formal Area
Kitchen Breakfast Area, Ceramic Counter
Interior
Interior Features Cathedral Ceiling
Heating Central, Electric, Fireplace(s)
Cooling Ceiling Fan(s), Central
Flooring Simulated Wood, Slate, Laminate, Tile
Fireplaces Number 1
Fireplaces Type Living Room, Wood Burning
Window Features Dual Pane Full,Window Coverings,Window Screens
Appliance Built-In Electric Range, Built-In Freezer, Microwave, Free Standing Electric Oven, Free Standing Electric Range
Laundry Laundry Closet, Electric, Inside Area
Exterior
Exterior Feature Entry Gate
Parking Features Attached, Garage Door Opener, Garage Facing Front, Guest Parking Available
Garage Spaces 2.0
Pool Built-In, Common Facility
Utilities Available Public, Electric
Amenities Available Barbeque, Pool, Clubhouse, Recreation Facilities, Spa/Hot Tub, Tennis Courts, Greenbelt
View Canyon, Garden/Greenbelt
Roof Type Composition
Topography Level,Lot Grade Varies,Trees Many
Street Surface Asphalt,Paved
Porch Uncovered Deck
Private Pool Yes
Building
Lot Description Gated Community, Greenbelt, Low Maintenance
Story 1
Foundation Raised, Slab
Sewer In & Connected
Water Water District, Public
Architectural Style Contemporary
Level or Stories One
Schools
Elementary Schools San Juan Unified
Middle Schools San Juan Unified
High Schools San Juan Unified
School District Sacramento
Others
HOA Fee Include MaintenanceExterior, MaintenanceGrounds, Pool
Senior Community No
Restrictions Parking
Tax ID 224-0720-102-0000
Special Listing Condition Successor Trustee Sale
Read Less Info
Want to know what your home might be worth? Contact us for a FREE valuation!

Our team is ready to help you sell your home for the highest possible price ASAP

Bought with eXp Realty of California Inc.
GET MORE INFORMATION
Realtors | Lic# 01985645






