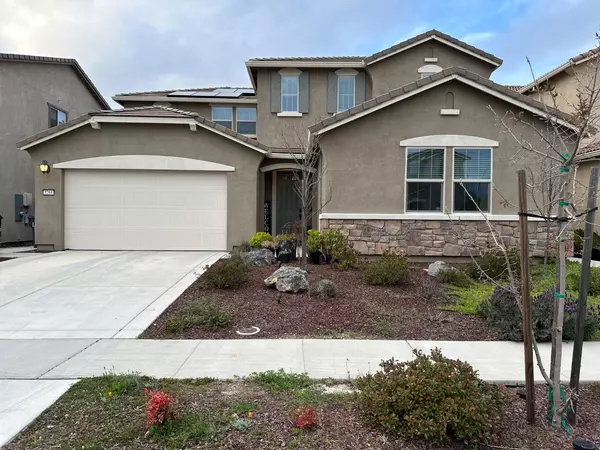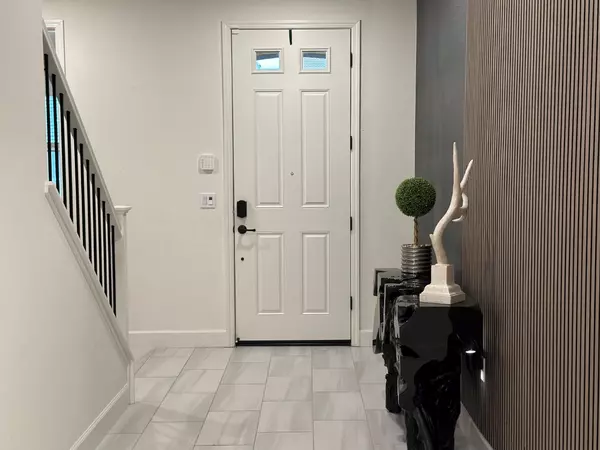$855,000
$829,000
3.1%For more information regarding the value of a property, please contact us for a free consultation.
4 Beds
4 Baths
3,312 SqFt
SOLD DATE : 04/29/2024
Key Details
Sold Price $855,000
Property Type Single Family Home
Sub Type Single Family Residence
Listing Status Sold
Purchase Type For Sale
Square Footage 3,312 sqft
Price per Sqft $258
MLS Listing ID 224028321
Sold Date 04/29/24
Bedrooms 4
Full Baths 3
HOA Y/N No
Originating Board MLS Metrolist
Year Built 2020
Lot Size 5,663 Sqft
Acres 0.13
Property Description
Prepare to be impressed! Welcome to a NexGen home with attached additional dwelling unit ideal for multigenerational families. The entry way leads to an expansive open-concept living area and gourmet kitchen that features premium appliances, quartz countertops and ample storage perfect for entertaining. Floorplan includes a master suite with spa-like bathroom, and generously sized secondary rooms with walk in closets. The special feature is a connected yet functional living space with its own entrance, kitchenette, bedroom, bathroom and living area. Upgrades to this newer home is a manicured backyard beautifully landscaped, sprawling electric fireplace, tasteful wall accessories. Home comes with solar equipment. Homes shows like a model. This newer Roseville community is highly regarded for its top rated education, its shopping at the Westfield Galleria shops, upscale boutiques and restaurants.
Location
State CA
County Placer
Area 12747
Direction From CA-65, Take Blue Oaks West exit, Right on Fiddyment, Left on Crawford Parkway, Right on Whaley, Left on Makeway St.
Rooms
Master Bathroom Shower Stall(s), Double Sinks, Tile, Tub, Walk-In Closet, Quartz, Window
Master Bedroom Sitting Area
Living Room Other
Dining Room Dining/Family Combo
Kitchen Pantry Cabinet, Quartz Counter, Island w/Sink
Interior
Heating Central, Fireplace(s), MultiUnits, MultiZone
Cooling Ceiling Fan(s), Central, MultiUnits, MultiZone
Flooring Carpet, Tile
Fireplaces Number 1
Fireplaces Type Living Room, Electric
Window Features Dual Pane Full
Appliance Built-In Electric Oven, Free Standing Refrigerator, Built-In Gas Oven, Hood Over Range, Ice Maker, Dishwasher, Disposal, Microwave, Plumbed For Ice Maker
Laundry Cabinets, Sink, Electric, Ground Floor, Upper Floor, Washer/Dryer Stacked Included
Exterior
Garage 24'+ Deep Garage, Attached, EV Charging, Tandem Garage, Garage Door Opener, Garage Facing Front
Garage Spaces 3.0
Fence Wood
Utilities Available Cable Connected, Solar, Electric, Internet Available, Natural Gas Connected
Roof Type Tile
Topography Level
Street Surface Asphalt
Porch Covered Patio
Private Pool No
Building
Lot Description Curb(s)/Gutter(s), Landscape Back, Landscape Front, Other, Low Maintenance
Story 2
Foundation Slab
Builder Name Lennar
Sewer In & Connected
Water Public
Architectural Style Contemporary
Level or Stories Two
Schools
Elementary Schools Roseville City
Middle Schools Rocklin Unified
High Schools Roseville Joint
School District Placer
Others
Senior Community No
Tax ID 492-350-058-000
Special Listing Condition None
Pets Description Yes
Read Less Info
Want to know what your home might be worth? Contact us for a FREE valuation!

Our team is ready to help you sell your home for the highest possible price ASAP

Bought with Non-MLS Office
GET MORE INFORMATION

Realtors | Lic# 01985645






