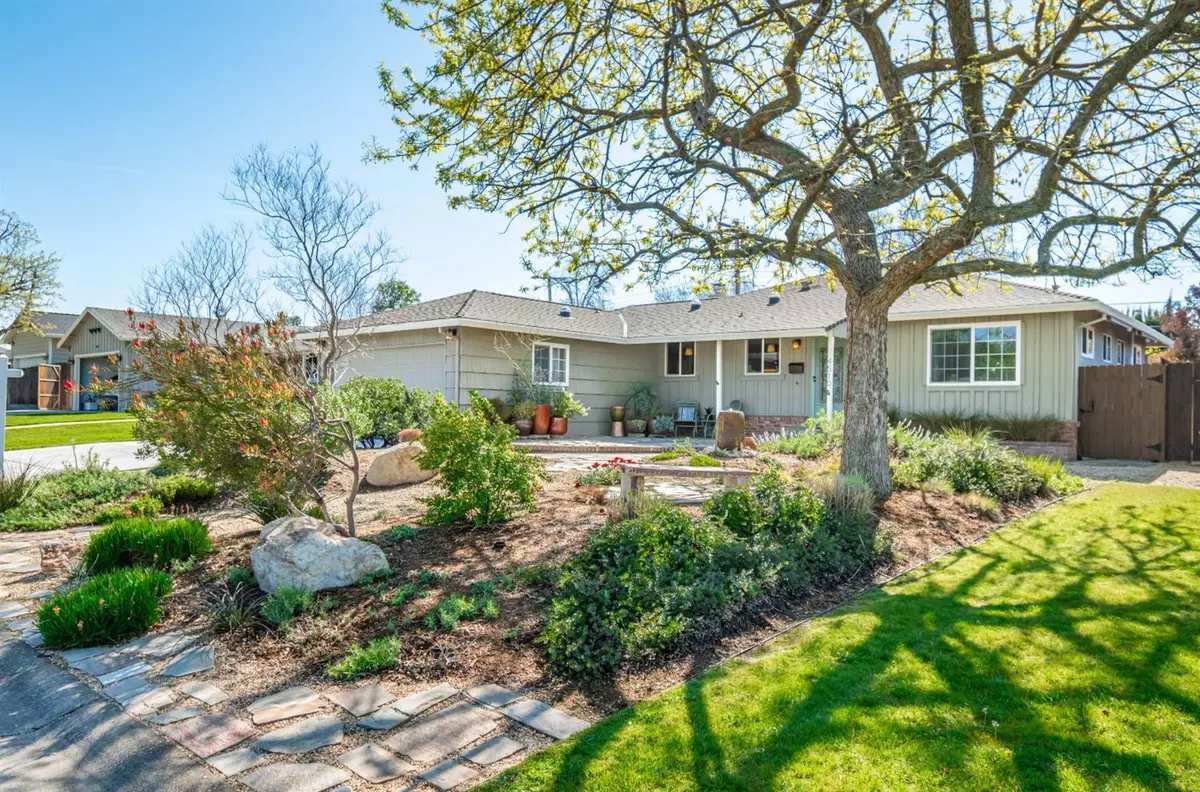$630,000
$624,500
0.9%For more information regarding the value of a property, please contact us for a free consultation.
3 Beds
2 Baths
1,369 SqFt
SOLD DATE : 04/29/2024
Key Details
Sold Price $630,000
Property Type Single Family Home
Sub Type Single Family Residence
Listing Status Sold
Purchase Type For Sale
Square Footage 1,369 sqft
Price per Sqft $460
Subdivision Garden Of The Gods
MLS Listing ID 224017576
Sold Date 04/29/24
Bedrooms 3
Full Baths 2
HOA Y/N No
Originating Board MLS Metrolist
Year Built 1955
Lot Size 5,998 Sqft
Acres 0.1377
Property Description
Welcome to this pristine Garden of the Gods home on Clytie Way. The story starts at the curb where you will enjoy the thoughtfully designed front yard landscaped with native and drought tolerant plantings. As you enter the home, you'll appreciate that it was remodeled down to the studs in 2008 - raised ceilings, widened entry hallway, added recessed lighting, updated kitchen/bath finishes and custom cabinetry, and replaced comp shingle roof and sub-flooring. The living room/dining area flows seamlessly from the kitchen, and the separate family room provides excellent space for entertaining and movie nights. HVAC new in 2019 and tankless water heater in 2023. Bonus: Tough Shed storage unit on a concrete slab (previously used/wired for hot tub) in backyard for all of your gardening needs. This home has been included on the Sac Native Plant Society annual native plant tour twice!
Location
State CA
County Sacramento
Area 10864
Direction Cottage Way to Adonis Way, right on Clytie Way. Home is on the left.
Rooms
Master Bathroom Shower Stall(s), Granite, Window
Living Room Other
Dining Room Skylight(s), Dining/Family Combo, Other
Kitchen Breakfast Area, Pantry Cabinet, Skylight(s), Granite Counter
Interior
Interior Features Skylight Tube
Heating Central
Cooling Central
Flooring Carpet, Linoleum, Tile
Fireplaces Number 1
Fireplaces Type Insert, Living Room, Gas Log, Gas Starter
Appliance Dishwasher, Disposal, Tankless Water Heater, ENERGY STAR Qualified Appliances, Free Standing Electric Oven, Free Standing Electric Range
Laundry In Garage
Exterior
Garage Garage Facing Front
Garage Spaces 2.0
Fence Wood
Utilities Available Public, Natural Gas Connected
Roof Type Composition
Topography Level
Porch Awning, Front Porch, Back Porch, Covered Patio
Private Pool No
Building
Lot Description Auto Sprinkler F&R, Curb(s)/Gutter(s), Landscape Back, Landscape Front
Story 1
Foundation Raised
Sewer In & Connected
Water Public
Architectural Style Ranch
Schools
Elementary Schools San Juan Unified
Middle Schools San Juan Unified
High Schools San Juan Unified
School District Sacramento
Others
Senior Community No
Tax ID 282-0166-008-0000
Special Listing Condition None
Pets Description Yes
Read Less Info
Want to know what your home might be worth? Contact us for a FREE valuation!

Our team is ready to help you sell your home for the highest possible price ASAP

Bought with Coldwell Banker C & C Properties
GET MORE INFORMATION

Realtors | Lic# 01985645






