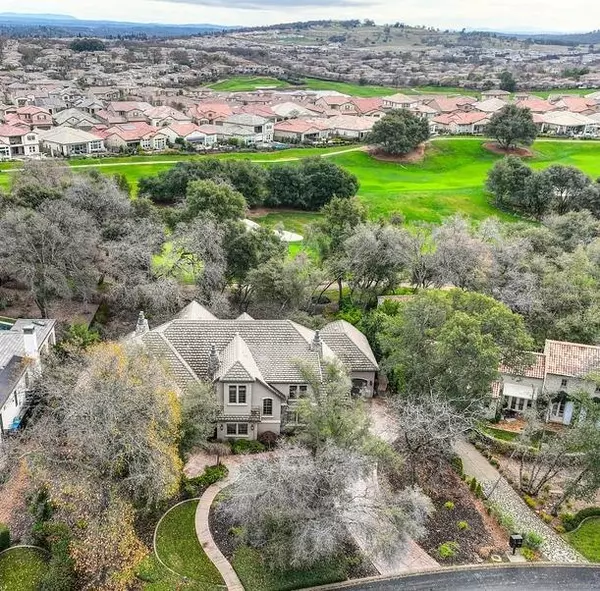$2,350,000
$2,490,000
5.6%For more information regarding the value of a property, please contact us for a free consultation.
4 Beds
4 Baths
3,940 SqFt
SOLD DATE : 04/27/2024
Key Details
Sold Price $2,350,000
Property Type Single Family Home
Sub Type Single Family Residence
Listing Status Sold
Purchase Type For Sale
Square Footage 3,940 sqft
Price per Sqft $596
Subdivision Serrano
MLS Listing ID 223107842
Sold Date 04/27/24
Bedrooms 4
Full Baths 3
HOA Fees $200/mo
HOA Y/N Yes
Originating Board MLS Metrolist
Year Built 2009
Lot Size 0.590 Acres
Acres 0.59
Property Description
Positioned along the picturesque green of the Serrano Country Club Golf Course, this estate boasts captivating views and a serene atmosphere. Upon entering the property, a courtyard with tranquil fountain sets a welcoming tone. Inside, the grandeur continues with an expansive great room featuring soaring cathedral ceilings, a striking fireplace, and expansive windows framing the verdant landscape. The gourmet kitchen is a chef's delight, outfitted with premium appliances, a convenient butler's pantry, and a family dining area, ideal for entertaining guests. The main floor primary suite serves as a private retreat, complete with a marble surround fireplace, sitting area, and direct access to the outdoor sanctuary. The bath exudes luxury with marble floors, a lavish soaking tub, and impressive walk-in closet. Additionally, a well-appointed home office, bedroom suite, and formal dining area grace the main level. Upstairs, two additional bedrooms and bath offer comfortable accommodations. Outside, the expansive patio space showcases an outdoor kitchen & firepit, providing the perfect backdrop for alfresco dining and gatherings with loved ones. This exceptional residence presents a rare opportunity to experience elevated living in one of El Dorado Hills' most coveted communities.
Location
State CA
County El Dorado
Area 12602
Direction Highway 50, exit Silva Valley, Left over freeway, right on Serrano Parkway, Left on Greenview Drive, Left on Courbet Way.
Rooms
Family Room Cathedral/Vaulted, View
Master Bathroom Shower Stall(s), Double Sinks, Jetted Tub, Marble, Walk-In Closet
Master Bedroom Ground Floor, Outside Access, Sitting Area
Living Room Great Room, View
Dining Room Breakfast Nook, Formal Room
Kitchen Breakfast Area, Butlers Pantry, Pantry Closet, Granite Counter, Island w/Sink, Kitchen/Family Combo
Interior
Interior Features Cathedral Ceiling, Formal Entry
Heating Central, MultiUnits
Cooling Central, MultiUnits
Flooring Carpet, Stone
Fireplaces Number 2
Fireplaces Type Master Bedroom, Family Room, Gas Log
Equipment Central Vacuum
Window Features Dual Pane Full
Appliance Gas Cook Top, Built-In Refrigerator, Hood Over Range, Compactor, Dishwasher, Disposal, Microwave, Double Oven, Tankless Water Heater, Warming Drawer
Laundry Cabinets, Sink, Gas Hook-Up, Ground Floor, Inside Room
Exterior
Exterior Feature BBQ Built-In, Fire Pit
Garage 24'+ Deep Garage, Attached, Drive Thru Garage, Garage Door Opener, Garage Facing Front, Garage Facing Side, Workshop in Garage
Garage Spaces 3.0
Fence None
Utilities Available Cable Available, Public, Underground Utilities, Internet Available, Natural Gas Connected
Amenities Available Playground, Greenbelt, Trails, Park
View Golf Course
Roof Type Tile
Street Surface Paved
Porch Covered Patio, Uncovered Patio
Private Pool No
Building
Lot Description Adjacent to Golf Course, Auto Sprinkler F&R, Curb(s)/Gutter(s), Gated Community, Landscape Back, Landscape Front, Low Maintenance
Story 2
Foundation Slab
Sewer In & Connected
Water Meter on Site, Water District, Public
Level or Stories Two
Schools
Elementary Schools Buckeye Union
Middle Schools Buckeye Union
High Schools El Dorado Union High
School District El Dorado
Others
HOA Fee Include Security
Senior Community No
Restrictions Signs,Exterior Alterations,Tree Ordinance,Parking
Tax ID 123-320-010-000
Special Listing Condition Successor Trustee Sale
Pets Description Yes, Number Limit
Read Less Info
Want to know what your home might be worth? Contact us for a FREE valuation!

Our team is ready to help you sell your home for the highest possible price ASAP

Bought with Coldwell Banker Realty
GET MORE INFORMATION

Realtors | Lic# 01985645






