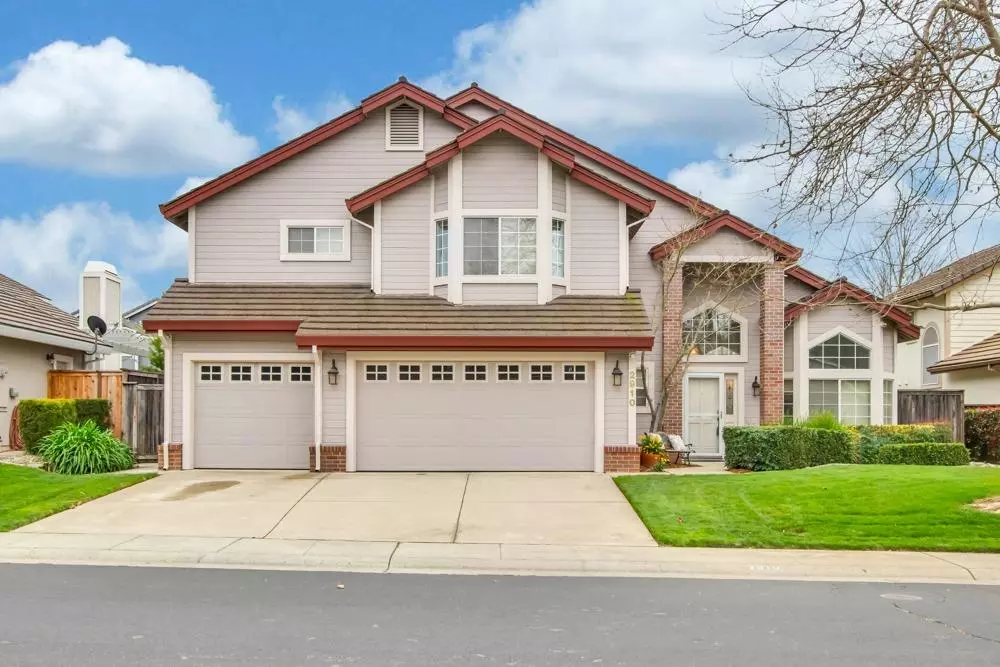$775,000
$769,000
0.8%For more information regarding the value of a property, please contact us for a free consultation.
4 Beds
3 Baths
2,521 SqFt
SOLD DATE : 04/04/2024
Key Details
Sold Price $775,000
Property Type Single Family Home
Sub Type Single Family Residence
Listing Status Sold
Purchase Type For Sale
Square Footage 2,521 sqft
Price per Sqft $307
MLS Listing ID 224014896
Sold Date 04/04/24
Bedrooms 4
Full Baths 3
HOA Fees $291/mo
HOA Y/N Yes
Originating Board MLS Metrolist
Year Built 1990
Lot Size 6,856 Sqft
Acres 0.1574
Property Description
Welcome to this wonderful Johnson Ranch beauty, featuring 4 bedrooms and 3 full bathrooms with 1 bed/bath downstairs. Home has a formal living and dining area as well as a family room with fireplace. Lots of windows along with cathedral ceilings make this home bright and airy. Center of home eat-n kitchen offers open concept to family room, yet private from formal dining and living rooms. Upstairs you will find 3 additional bedrooms and 2 more full bathrooms. The upstairs primary bedroom is large with two walk-in closets and a large ensuite bathroom with jetted soaking tub. Outside there is a wonderful pool and outdoor kitchen perfect for the upcoming summer season. This home is in a HOA area that takes care of the front yard in order to keep the entire neighborhood looking sharp. A three-car garage and a metal shingle roof finish out this must-see home! Take a peek today, you will want to call this your new home!
Location
State CA
County Placer
Area 12661
Direction E Roseville to Wringer Drive to Tilden to Courtside.
Rooms
Master Bathroom Soaking Tub
Living Room Cathedral/Vaulted
Dining Room Skylight(s), Dining/Family Combo, Space in Kitchen
Kitchen Breakfast Area, Tile Counter
Interior
Interior Features Cathedral Ceiling, Skylight(s), Formal Entry
Heating Central
Cooling Central
Flooring Carpet
Fireplaces Number 1
Fireplaces Type Family Room, Gas Starter
Equipment Central Vac Plumbed
Window Features Dual Pane Full
Appliance Free Standing Refrigerator, Gas Cook Top, Dishwasher, Disposal
Laundry Dryer Included, Washer Included, Inside Room
Exterior
Garage Attached
Garage Spaces 3.0
Fence Wood
Pool Built-In, Salt Water
Utilities Available Public
Amenities Available None
Roof Type Shingle,Metal
Private Pool Yes
Building
Lot Description Auto Sprinkler F&R
Story 2
Foundation Slab
Sewer In & Connected
Water Meter on Site
Schools
Elementary Schools Eureka Union
Middle Schools Eureka Union
High Schools Roseville Joint
School District Placer
Others
HOA Fee Include MaintenanceGrounds
Senior Community No
Restrictions See Remarks
Tax ID 468-250-003-000
Special Listing Condition None
Read Less Info
Want to know what your home might be worth? Contact us for a FREE valuation!

Our team is ready to help you sell your home for the highest possible price ASAP

Bought with Realty One Group Complete
GET MORE INFORMATION

Realtors | Lic# 01985645






