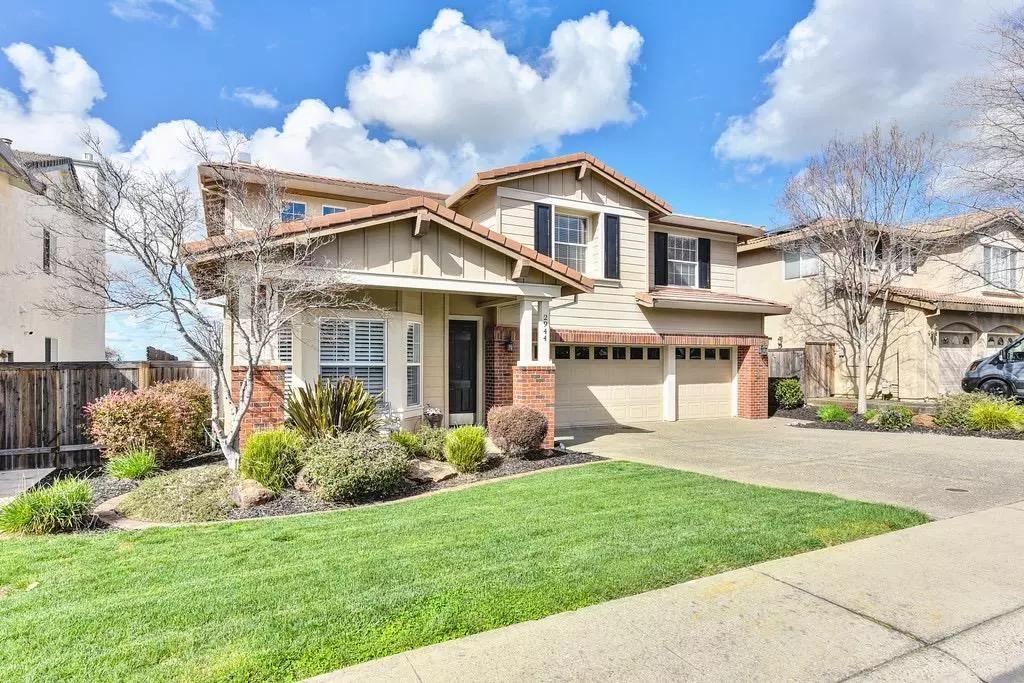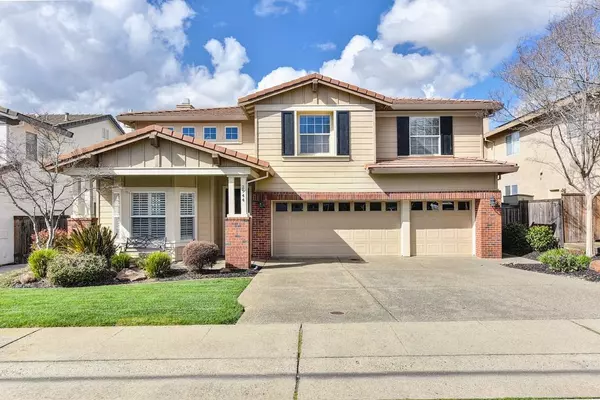$854,000
$849,000
0.6%For more information regarding the value of a property, please contact us for a free consultation.
4 Beds
3 Baths
2,770 SqFt
SOLD DATE : 04/02/2024
Key Details
Sold Price $854,000
Property Type Single Family Home
Sub Type Single Family Residence
Listing Status Sold
Purchase Type For Sale
Square Footage 2,770 sqft
Price per Sqft $308
Subdivision Whitney Oaks
MLS Listing ID 224017436
Sold Date 04/02/24
Bedrooms 4
Full Baths 2
HOA Fees $108/mo
HOA Y/N Yes
Originating Board MLS Metrolist
Year Built 2000
Lot Size 10,180 Sqft
Acres 0.2337
Property Description
Discover a rare gem in Whitney Oaks with breathtaking sunset views of the Sacramento Valley, overlooking a serene nature preserve. Fox Hill Drive boasts a unique setting, with two cul-de-sacs connected behind gates, ensuring a tranquil and secure environment for residents. This meticulously maintained home offers a spacious, light-filled interior, featuring a formal living and dining area, a family room with a cozy fireplace, and a kitchen with stunning views of the valley below. Upstairs, you'll find four bedrooms, three bathrooms, and a generous bonus room. The neighborhood's allure is further enhanced by its proximity to Valley View Elementary, picturesque parks, extensive walking trails, two community pools, a well-equipped workout facility, and a premier golf course, all just a short stroll from your doorstep. This truly is the perfect place to call home.
Location
State CA
County Placer
Area 12765
Direction From Stanford Ranch go East on Crest and turn left the first Fox Hill Drive gate. Turn right after going through the gate and the home is on the right.
Rooms
Living Room Other
Dining Room Dining/Living Combo
Kitchen Breakfast Area, Pantry Closet, Granite Counter, Island, Kitchen/Family Combo
Interior
Heating Central
Cooling Central
Flooring Carpet, Simulated Wood, Tile
Fireplaces Number 1
Fireplaces Type Family Room, Wood Burning
Laundry Sink, Inside Room
Exterior
Parking Features Attached, Garage Door Opener, Garage Facing Front
Garage Spaces 3.0
Pool Common Facility, Fenced, Lap
Utilities Available Public
Amenities Available Barbeque, Pool, Clubhouse, Recreation Facilities, Gym
Roof Type Tile
Private Pool Yes
Building
Lot Description Auto Sprinkler F&R, Gated Community, Greenbelt
Story 2
Foundation Slab
Sewer In & Connected
Water Public
Schools
Elementary Schools Rocklin Unified
Middle Schools Rocklin Unified
High Schools Rocklin Unified
School District Placer
Others
HOA Fee Include Security, Pool
Senior Community No
Tax ID 368-260-019-000
Special Listing Condition Other
Read Less Info
Want to know what your home might be worth? Contact us for a FREE valuation!

Our team is ready to help you sell your home for the highest possible price ASAP

Bought with Compass
GET MORE INFORMATION
Realtors | Lic# 01985645






