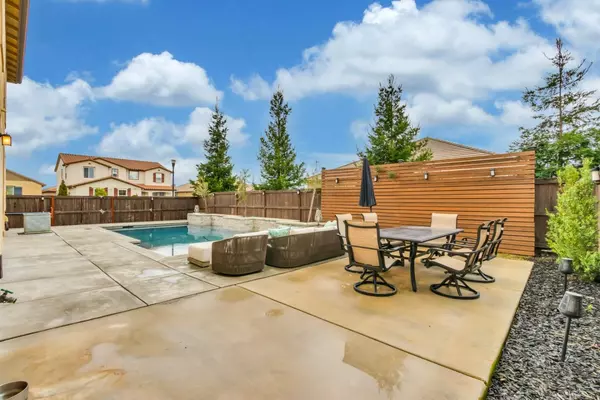$960,000
$949,900
1.1%For more information regarding the value of a property, please contact us for a free consultation.
5 Beds
4 Baths
3,438 SqFt
SOLD DATE : 03/25/2024
Key Details
Sold Price $960,000
Property Type Single Family Home
Sub Type Single Family Residence
Listing Status Sold
Purchase Type For Sale
Square Footage 3,438 sqft
Price per Sqft $279
Subdivision Laguna Rdg Pappas
MLS Listing ID 224011962
Sold Date 03/25/24
Bedrooms 5
Full Baths 3
HOA Y/N No
Originating Board MLS Metrolist
Year Built 2015
Lot Size 7,344 Sqft
Acres 0.1686
Property Description
Discover the epitome of modern living at this stunning residence that offers a seamless blend of elegance and functionality. With 5 bedrooms and 3.5 bathrooms, including a luxurious master suite, there's ample space for relaxation and rejuvenation. The gourmet kitchen is complete with sleek appliances featuring a built-in Miele refrigerator, granite countertops, and ample storage. Entertain effortlessly in the expansive living and dining areas, or retreat to the private backyard oasis that includes a paid off solar heated pool, perfect for outdoor gatherings. Enjoy the newer HVAC that was installed in July 2023. Ideally situated near parks, schools, and shopping, this home epitomizes convenience and comfort. Experience the lifestyle you deserve at 10065 Aveiro Way!
Location
State CA
County Sacramento
Area 10757
Direction Eastbound Whitelock Parkway, Right on Cape Verde Drive, Right on Canary Pine Way, Left on Aveiro Way
Rooms
Master Bathroom Shower Stall(s), Double Sinks, Soaking Tub, Walk-In Closet, Quartz
Living Room Great Room
Dining Room Breakfast Nook, Formal Room, Dining/Family Combo, Space in Kitchen
Kitchen Breakfast Area, Pantry Cabinet, Pantry Closet, Granite Counter, Island, Kitchen/Family Combo
Interior
Interior Features Formal Entry
Heating Central, Gas
Cooling Ceiling Fan(s), Central
Flooring Carpet, Laminate, Tile
Window Features Dual Pane Full,Window Screens
Appliance Built-In Electric Oven, Gas Cook Top, Built-In Gas Oven, Built-In Refrigerator, Dishwasher, Disposal, Microwave, Double Oven
Laundry Cabinets, Dryer Included, Gas Hook-Up, Washer Included, Inside Room
Exterior
Garage Attached, Garage Door Opener, Garage Facing Front, Garage Facing Side
Garage Spaces 3.0
Fence Back Yard, Wood
Pool Built-In, Solar Heat
Utilities Available Cable Available, Public, Solar, Electric, Internet Available, Natural Gas Connected
Roof Type Tile
Topography Level
Street Surface Asphalt,Chip And Seal
Private Pool Yes
Building
Lot Description Corner, Landscape Back, Landscape Front, Low Maintenance
Story 2
Foundation Slab
Builder Name Richmond American
Sewer Sewer Connected & Paid, In & Connected, Public Sewer
Water Meter on Site, Public
Architectural Style Contemporary
Level or Stories Two
Schools
Elementary Schools Elk Grove Unified
Middle Schools Elk Grove Unified
High Schools Elk Grove Unified
School District Sacramento
Others
Senior Community No
Tax ID 132-2340-080-0000
Special Listing Condition None
Pets Description Yes
Read Less Info
Want to know what your home might be worth? Contact us for a FREE valuation!

Our team is ready to help you sell your home for the highest possible price ASAP

Bought with Berkshire Hathaway Home Services Elite Real Estate
GET MORE INFORMATION

Realtors | Lic# 01985645






