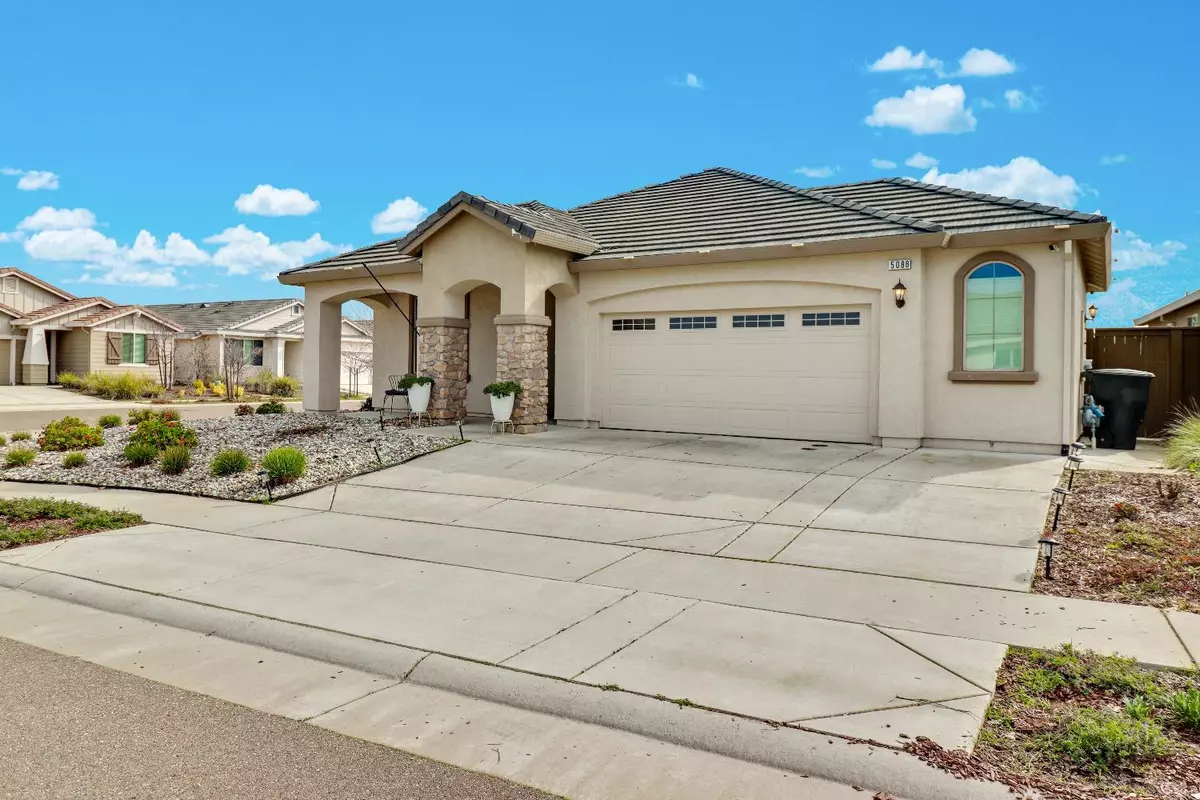$656,000
$600,000
9.3%For more information regarding the value of a property, please contact us for a free consultation.
3 Beds
2 Baths
1,686 SqFt
SOLD DATE : 03/21/2024
Key Details
Sold Price $656,000
Property Type Single Family Home
Sub Type Single Family Residence
Listing Status Sold
Purchase Type For Sale
Square Footage 1,686 sqft
Price per Sqft $389
MLS Listing ID 224002250
Sold Date 03/21/24
Bedrooms 3
Full Baths 2
HOA Y/N No
Originating Board MLS Metrolist
Year Built 2018
Lot Size 6,856 Sqft
Acres 0.1574
Property Description
This stunning home features turnkey living. Built in 2018, with meticulous care, it feels brand new. Unlike typical new builds, its designer touches enhance the open concept layout. Builder upgrades abound, from EV charging to stainless steel appliances, pendant lighting, and recessed lighting. Enjoy beautiful flooring throughout on a spacious corner lot. Entertainers will love the backyarda true oasis. A covered patio with dual ceiling fans, built-in seating, a large propane fire pit, ambient lighting, and a new hot tub make outdoor gatherings unforgettable. Nestled in an up-and-coming West Roseville neighborhood, the home is ideally located less than half a mile from Fiddyment Farm Elementary, perfect for a young family. Don't miss the chance to make this your haven!
Location
State CA
County Placer
Area 12747
Direction Take exit 309 onto Blue Oaks Blvd West. Keep right onto Blue Oaks Blvd West. Keep right onto Fiddyment Rd. Turn right onto Fiddyment Rd. Turn left onto Holt Pkwy. Turn right onto Provincetown Way. Turn left onto Saugus St. The Destination is on your left, corner property, 5088 Saugus St.
Rooms
Master Bathroom Bidet, Closet, Shower Stall(s), Double Sinks, Soaking Tub, Walk-In Closet
Master Bedroom Ground Floor
Living Room Great Room
Dining Room Breakfast Nook, Dining/Living Combo
Kitchen Breakfast Area, Pantry Cabinet, Granite Counter, Slab Counter, Island
Interior
Heating Central
Cooling Ceiling Fan(s), Central
Flooring Simulated Wood, Wood
Appliance Free Standing Gas Range, Free Standing Refrigerator, Hood Over Range, Ice Maker, Dishwasher, Disposal, Microwave
Laundry Cabinets, Gas Hook-Up, Ground Floor
Exterior
Exterior Feature Covered Courtyard, Fire Pit
Garage Attached, EV Charging, Garage Door Opener, Garage Facing Front, Guest Parking Available
Garage Spaces 2.0
Fence Wood, Full
Utilities Available Public
Roof Type Tile
Topography Level
Porch Front Porch, Back Porch, Covered Patio
Private Pool No
Building
Lot Description Corner, Private, Curb(s)/Gutter(s), Landscape Back, Landscape Front
Story 1
Foundation Slab
Sewer Public Sewer
Water Public
Schools
Elementary Schools Roseville City
Middle Schools Roseville City
High Schools Roseville Joint
School District Placer
Others
Senior Community No
Tax ID 492-290-032-000
Special Listing Condition None
Pets Description Yes
Read Less Info
Want to know what your home might be worth? Contact us for a FREE valuation!

Our team is ready to help you sell your home for the highest possible price ASAP

Bought with Realty Experts
GET MORE INFORMATION

Realtors | Lic# 01985645






