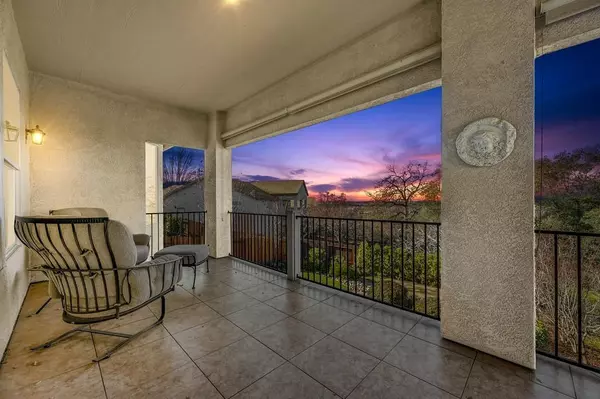$785,000
$780,000
0.6%For more information regarding the value of a property, please contact us for a free consultation.
2 Beds
2 Baths
1,797 SqFt
SOLD DATE : 03/11/2024
Key Details
Sold Price $785,000
Property Type Single Family Home
Sub Type Single Family Residence
Listing Status Sold
Purchase Type For Sale
Square Footage 1,797 sqft
Price per Sqft $436
MLS Listing ID 224002688
Sold Date 03/11/24
Bedrooms 2
Full Baths 2
HOA Fees $253/mo
HOA Y/N Yes
Originating Board MLS Metrolist
Year Built 2002
Lot Size 8,873 Sqft
Acres 0.2037
Property Description
Experience the enchanting beauty of the evening sunsets from the expansive deck at the back of the house, offering a breathtaking panoramic view of the easily maintained backyard. The Bradford plan boasts two bedrooms and the option for an office, providing flexibility to suit your needs. Step into the open-concept great room, a versatile space designed for socializing with guests. The recently updated kitchen is a focal point, featuring a spacious island, new quartz counters, a stylish backsplash, state-of-the-art appliances, including a six-burner stove, and elegant white cabinets. Alternatively, unwind in the separate wine/dining room, creating the perfect ambiance for relaxation. This meticulously cared-for residence showcases modern interior paint, replaced Kitec plumbing, contemporary light fixtures, fans, & energy-efficient LED lighting. The exterior gracefully guides you to the lower-level basement, offering additional storage space. Living in the community of Springfield opens the door to many activities tailored to your lifestyle. Enjoy options such as golfing at the scenic Whitney Oaks Golf Course, engaging in Pickle Ball & water Aerobics, or embarking on an outing to the nearby wine country. Embrace the serenity & vibrancy of this beautiful home & its surrounding
Location
State CA
County Placer
Area 12765
Direction Park Drive to Springfield Drive gate entrance. First right to Crestwood then left on Newland Heights or Standford Ranch to right on Crest to left on Newland Heights through the gate entrance.
Rooms
Basement Partial
Master Bathroom Shower Stall(s), Double Sinks, Walk-In Closet, Window
Living Room Cathedral/Vaulted, Deck Attached, Great Room, View
Dining Room Formal Area, Other
Kitchen Pantry Cabinet, Quartz Counter, Island w/Sink
Interior
Heating Central, Natural Gas
Cooling Ceiling Fan(s), Central, Whole House Fan
Flooring Tile, Wood
Fireplaces Number 1
Fireplaces Type Gas Log, Gas Piped
Appliance Built-In Electric Oven, Free Standing Refrigerator, Gas Cook Top, Gas Plumbed, Gas Water Heater, Dishwasher, Disposal, Microwave
Laundry Sink, Gas Hook-Up, Inside Room
Exterior
Parking Features Restrictions, Garage Door Opener, Garage Facing Front
Garage Spaces 2.0
Fence Back Yard
Utilities Available Cable Connected, Public, Internet Available
Amenities Available Barbeque, Pool, Clubhouse, Recreation Facilities, Exercise Room, Spa/Hot Tub, Tennis Courts
Roof Type Tile
Street Surface Paved
Porch Covered Deck, Covered Patio
Private Pool No
Building
Lot Description Auto Sprinkler F&R, Gated Community, Greenbelt, Street Lights, Landscape Back, Landscape Front
Story 1
Foundation Raised, Slab
Sewer In & Connected
Water Meter on Site, Public
Architectural Style Contemporary
Schools
Elementary Schools Rocklin Unified
Middle Schools Rocklin Unified
High Schools Rocklin Unified
School District Placer
Others
HOA Fee Include MaintenanceGrounds, Pool
Senior Community Yes
Restrictions Age Restrictions
Tax ID 368-160-038-000
Special Listing Condition None
Pets Allowed Yes, Cats OK, Dogs OK
Read Less Info
Want to know what your home might be worth? Contact us for a FREE valuation!

Our team is ready to help you sell your home for the highest possible price ASAP

Bought with Blue Waters Mortgage and Real Estate Group
GET MORE INFORMATION
Realtors | Lic# 01985645






