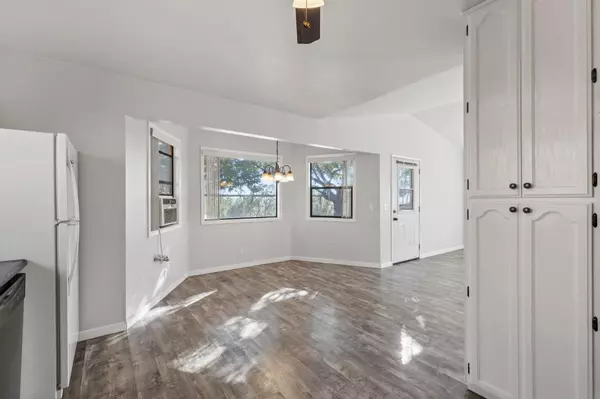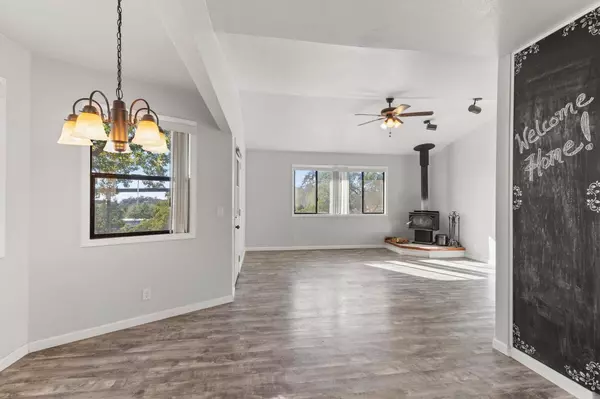$423,000
$425,000
0.5%For more information regarding the value of a property, please contact us for a free consultation.
3 Beds
2 Baths
1,231 SqFt
SOLD DATE : 03/06/2024
Key Details
Sold Price $423,000
Property Type Single Family Home
Sub Type Single Family Residence
Listing Status Sold
Purchase Type For Sale
Square Footage 1,231 sqft
Price per Sqft $343
MLS Listing ID 223088527
Sold Date 03/06/24
Bedrooms 3
Full Baths 2
HOA Y/N No
Originating Board MLS Metrolist
Year Built 1991
Lot Size 4.000 Acres
Acres 4.0
Property Description
Welcome to 16128 Ballantree Ln in scenic Grass Valley! First time every listed, this charming home offers 3 bedrooms, 2 baths, & sits on a sprawling 4-acre property, providing you with both space and privacy. Enjoy breathtaking views of the valley as well as the surrounding natural beauty from your own slice of paradise. The bright & modern floor plan offers vinyl plank flooring & white cabinetry. The kitchen is large with tons of cabinets & counter space, there are double ovens,& all appliances are included. The living room features a wood burning fireplace that heats the whole house & offers that rustic look we all love. There is laundry space inside & room for a second set machines in the large 2 car garage. The home also features concrete all the way around permitter of the house that not only adds to its durability but also enhances its aesthetic appeal. You'll appreciate the spacious, fenced in patio, perfect for outdoor gatherings & taking in the serene vistas. With ample usable land & outbuildings, this property offers versatility & room for your projects and hobbies. Plus, a gated entry ensures your peace of mind and security. Don't miss the chance to call this tranquil retreat yours. Experience the beauty, space, and privacy that this property has to offer.
Location
State CA
County Nevada
Area 13102
Direction From McCourtney Rd take Ballantree and follow for several miles towards the end.
Rooms
Living Room View
Dining Room Breakfast Nook, Space in Kitchen
Kitchen Pantry Cabinet
Interior
Heating Central, Wood Stove
Cooling Ceiling Fan(s), Central, Evaporative Cooler, Window Unit(s)
Flooring Vinyl
Fireplaces Number 1
Fireplaces Type Living Room, Wood Stove
Appliance Free Standing Refrigerator, Dishwasher, Double Oven
Laundry Laundry Closet, Dryer Included, Washer Included, Inside Area
Exterior
Parking Features Attached
Garage Spaces 2.0
Fence Back Yard, Full
Utilities Available Propane Tank Leased, Electric
Roof Type Composition
Private Pool No
Building
Lot Description Dead End
Story 1
Foundation Concrete, Slab
Sewer Septic System
Water Well, Private
Schools
Elementary Schools Clear Creek
Middle Schools Clear Creek
High Schools Nevada Joint Union
School District Nevada
Others
Senior Community No
Tax ID 002-550-020-000
Special Listing Condition Offer As Is
Pets Allowed Yes
Read Less Info
Want to know what your home might be worth? Contact us for a FREE valuation!

Our team is ready to help you sell your home for the highest possible price ASAP

Bought with eXp Realty of Northern California, Inc.
GET MORE INFORMATION
Realtors | Lic# 01985645






