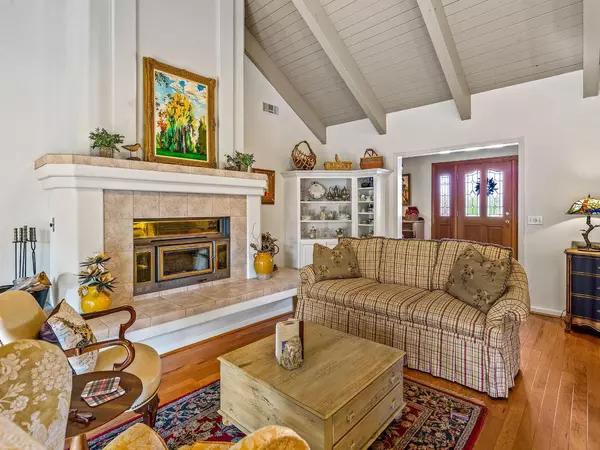$917,000
$925,000
0.9%For more information regarding the value of a property, please contact us for a free consultation.
4 Beds
4 Baths
2,800 SqFt
SOLD DATE : 02/27/2024
Key Details
Sold Price $917,000
Property Type Single Family Home
Sub Type Single Family Residence
Listing Status Sold
Purchase Type For Sale
Square Footage 2,800 sqft
Price per Sqft $327
Subdivision Greenstone Country
MLS Listing ID 223116050
Sold Date 02/27/24
Bedrooms 4
Full Baths 4
HOA Fees $238/mo
HOA Y/N Yes
Originating Board MLS Metrolist
Year Built 1993
Lot Size 3.400 Acres
Acres 3.4
Property Description
French Country, 1-story home on over 3 acres with fenced pool in Greenstone Country! Living/dining great room, featuring dramatic cathedral ceiling, solid pecan floor, wet bar and fireplace. Kitchen includes new gas cooktop and double oven. Some new Anderson windows and glass slider. Two lovely bedroom en-suites, 3rd bedroom has built-in Murphy bed, and 4th bed/study through double French doors. 4 full bathrooms. Beautiful views from every window. Tile and wood flooring throughout. Two patio areas for outdoor entertaining. 3-car attached garage and lots of additional parking. On-demand Generac generator. Whole house fan. Direct access to hiking trails. Greenstone Country features gated entry, private roads, lighted tennis, pickleball and volleyball, many miles of hiking and biking trails, clubhouse (The Barn), equestrian arena, and 3 lakes for fishing and picnicking.
Location
State CA
County El Dorado
Area 12706
Direction Greenstone Rd exit, north, to Green Valley Rd, right, to Stagecoach Rd, left, enter gate code, then proceed just past Countryside stop sign, to first driveway on the left.
Rooms
Master Bathroom Shower Stall(s), Double Sinks, Soaking Tub, Window
Master Bedroom Walk-In Closet, Outside Access, Sitting Area
Living Room Cathedral/Vaulted, Sunken, Great Room, Open Beam Ceiling
Dining Room Breakfast Nook, Dining Bar, Dining/Living Combo, Formal Area
Kitchen Breakfast Room, Tile Counter
Interior
Interior Features Cathedral Ceiling, Open Beam Ceiling, Wet Bar
Heating Propane, Central, Fireplace(s)
Cooling Central
Flooring Tile, Vinyl, Wood
Window Features Dual Pane Full
Appliance Gas Cook Top, Dishwasher, Microwave, Double Oven
Laundry Cabinets, Laundry Closet, Sink, Inside Room
Exterior
Garage Attached
Garage Spaces 3.0
Pool Built-In, Dark Bottom, Pool Sweep, Fenced, Gunite Construction
Utilities Available Propane Tank Owned, Public, Electric, Generator, Internet Available
Amenities Available Barbeque, Playground, Clubhouse, Tennis Courts, Trails, See Remarks, Park
View Garden/Greenbelt
Roof Type Tile
Street Surface Paved
Porch Covered Patio, Uncovered Patio
Private Pool Yes
Building
Lot Description Auto Sprinkler F&R, Private, Gated Community
Story 1
Foundation Raised
Sewer Septic System
Water Meter on Site, Public
Schools
Elementary Schools Mother Lode
Middle Schools Mother Lode
High Schools El Dorado Union High
School District El Dorado
Others
Senior Community No
Tax ID 317-283-001-000
Special Listing Condition None
Read Less Info
Want to know what your home might be worth? Contact us for a FREE valuation!

Our team is ready to help you sell your home for the highest possible price ASAP

Bought with Intero Real Estate Services
GET MORE INFORMATION

Realtors | Lic# 01985645






