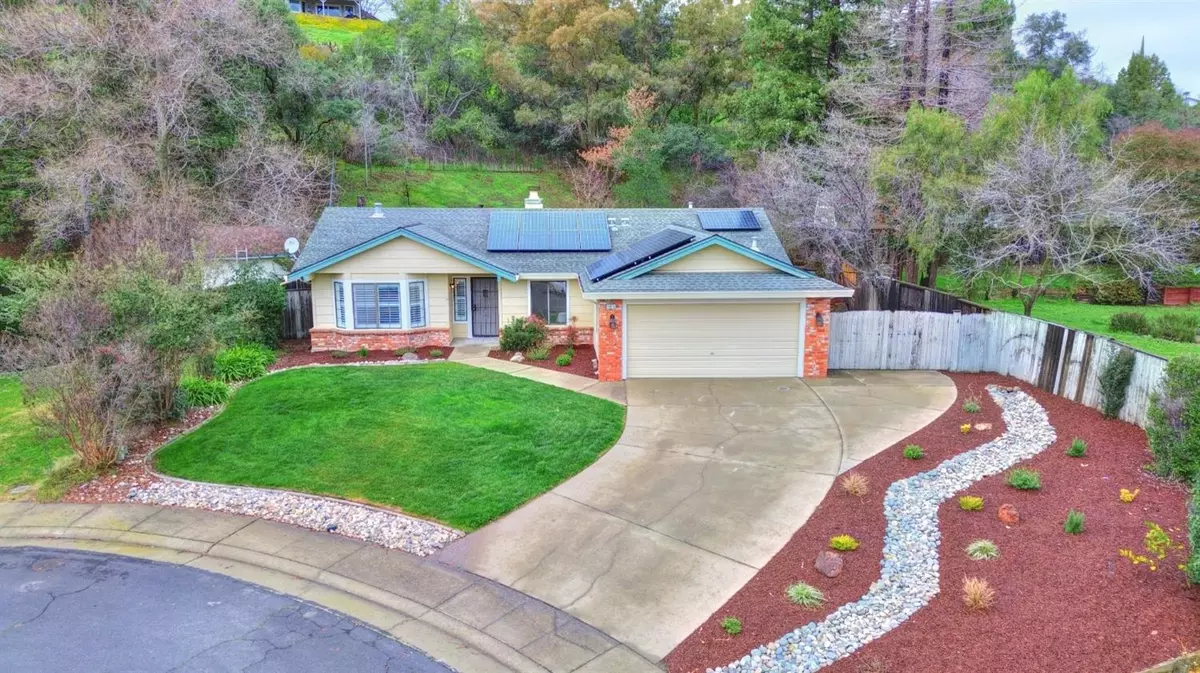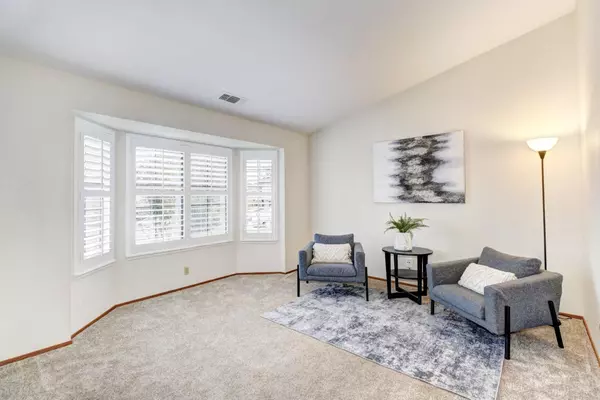$620,000
$608,000
2.0%For more information regarding the value of a property, please contact us for a free consultation.
3 Beds
2 Baths
1,603 SqFt
SOLD DATE : 02/13/2024
Key Details
Sold Price $620,000
Property Type Single Family Home
Sub Type Single Family Residence
Listing Status Sold
Purchase Type For Sale
Square Footage 1,603 sqft
Price per Sqft $386
MLS Listing ID 224006452
Sold Date 02/13/24
Bedrooms 3
Full Baths 2
HOA Y/N No
Originating Board MLS Metrolist
Year Built 1987
Lot Size 0.364 Acres
Acres 0.3642
Property Description
Discover the perfect blend of comfort, functionality, and savings in this exceptional home. Nestled on an expansive lot within a tranquil cul-de-sac and offering convenient RV parking, this delightful residence is a must-see! Experience unparalleled savings with owned solar, a recently upgraded energy-efficient HVAC unit, and the absence of HOA or Mello Roos taxes. The kitchen is a masterpiece of modern design, featuring exquisite quartz counters complemented by a glass backsplash, new cabinets, a spacious center island with additional storage and bar stool seating, stainless steel appliances, a 5-burner gas range, a deep farmhouse sink, recessed lighting, and a stylish light fixture. The Bamboo flooring & Plantation Shutters add a touch of elegance. Seamlessly flowing from the kitchen, the family room is highlighted by a woodburning fireplace w/a charming wooden mantle & a high hearth. The oversized Master Bedroom impresses w/duo closets, vaulted ceilings & a slider door leading you to the peaceful backyard. Master bath boasts a THIRD closet, 18'' tile flooring & two separate vanities. Stepping into the PRIVATE backyard you will find tranquility while unwinding in the hot tub w/your favorite beverage or enjoying the company of friends & family while firing up the BBQ.
Location
State CA
County Placer
Area 12677
Direction Midas to Odessa Ct.
Rooms
Family Room Cathedral/Vaulted
Master Bathroom Closet, Shower Stall(s), Double Sinks, Tile, Window
Master Bedroom Outside Access, Walk-In Closet 2+
Living Room Cathedral/Vaulted
Dining Room Breakfast Nook, Space in Kitchen
Kitchen Quartz Counter, Island, Kitchen/Family Combo
Interior
Interior Features Cathedral Ceiling
Heating Central, Fireplace(s)
Cooling Ceiling Fan(s), Central
Flooring Bamboo, Carpet, Tile
Fireplaces Number 1
Fireplaces Type Brick, Family Room, Wood Burning
Window Features Bay Window(s),Dual Pane Full,Window Coverings
Appliance Free Standing Gas Range, Gas Plumbed, Gas Water Heater, Dishwasher, Disposal, Microwave, Plumbed For Ice Maker, Self/Cont Clean Oven
Laundry Cabinets, Dryer Included, Washer Included, Inside Room
Exterior
Parking Features RV Possible, Garage Door Opener, Garage Facing Front
Garage Spaces 2.0
Fence Chain Link, Fenced, Wood
Utilities Available Dish Antenna, Public, Solar, Internet Available, Natural Gas Available, Natural Gas Connected
Roof Type Composition
Topography Lot Grade Varies,Trees Many
Street Surface Paved
Porch Uncovered Patio
Private Pool No
Building
Lot Description Auto Sprinkler F&R, Cul-De-Sac, Private, Curb(s)/Gutter(s), Shape Irregular, Street Lights, Landscape Back, Landscape Front
Story 1
Foundation Slab
Sewer In & Connected, Public Sewer
Water Public
Schools
Elementary Schools Rocklin Unified
Middle Schools Rocklin Unified
High Schools Rocklin Unified
School District Placer
Others
Senior Community No
Tax ID 370-070-009-000
Special Listing Condition None
Read Less Info
Want to know what your home might be worth? Contact us for a FREE valuation!

Our team is ready to help you sell your home for the highest possible price ASAP

Bought with eXp Realty of California Inc.
GET MORE INFORMATION
Realtors | Lic# 01985645






