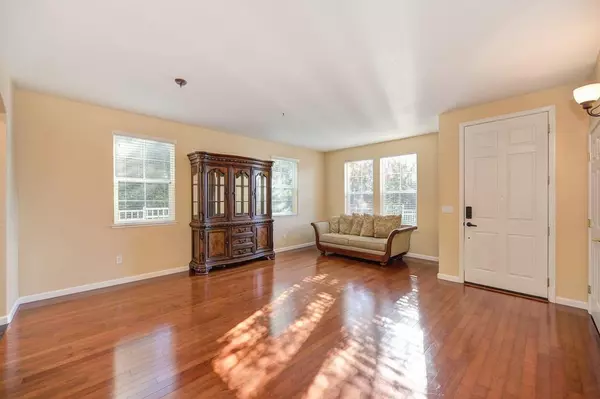$599,000
$599,000
For more information regarding the value of a property, please contact us for a free consultation.
3 Beds
3 Baths
2,330 SqFt
SOLD DATE : 02/13/2024
Key Details
Sold Price $599,000
Property Type Single Family Home
Sub Type Single Family Residence
Listing Status Sold
Purchase Type For Sale
Square Footage 2,330 sqft
Price per Sqft $257
Subdivision The Greens
MLS Listing ID 223115540
Sold Date 02/13/24
Bedrooms 3
Full Baths 2
HOA Fees $158/mo
HOA Y/N Yes
Originating Board MLS Metrolist
Year Built 2006
Lot Size 5,611 Sqft
Acres 0.1288
Property Description
Christmas wishes and mistletoe kisses... It is the season of dreams coming true! Welcome home to this 4 bed, 2.5 bath beauty perfectly positioned on the end of a secluded cul-de-sac just steps from the park. Fully landscaped backyard with waterfall spot, lawn area, lots of privacy and nature views. Hardwood flooring welcomes you downstairs in the living/dining combo and cozy family room featuring a wood burning fireplace. The spacious kitchen features stainless steel appliances and serving bar into the family room. Large upstairs loft with hardwood flooring could be used as a fourth bedroom. Master bedroom features private views off the charming balcony and from the sunken tub. Upstairs laundry room located near the built-in desk/office at the top of the stairs and more than ample storage throughout the home. Don't miss the tandem 3 car garage and concrete in the front yard designed specifically to allow golf carts to be housed on the side yard. Don't miss this treasure!
Location
State CA
County Sacramento
Area 10683
Direction Jackson Hwy to Murieta South Pkwy R on Colbert R on Jigger
Rooms
Master Bathroom Shower Stall(s), Double Sinks, Soaking Tub, Walk-In Closet, Window
Master Bedroom Balcony, Outside Access
Living Room Other
Dining Room Breakfast Nook, Space in Kitchen, Formal Area
Kitchen Breakfast Area, Kitchen/Family Combo
Interior
Heating Central
Cooling Ceiling Fan(s)
Flooring Carpet, Tile, Wood
Fireplaces Number 1
Fireplaces Type Wood Burning
Window Features Dual Pane Full
Appliance Built-In Electric Range, Dishwasher, Disposal, Electric Cook Top, Solar Water Heater, Electric Water Heater
Laundry Cabinets, Upper Floor, Inside Area
Exterior
Parking Features Tandem Garage, Garage Door Opener, Garage Facing Front, Golf Cart
Garage Spaces 3.0
Fence Back Yard, Full
Utilities Available Cable Available, Electric, Internet Available
Amenities Available Playground, Clubhouse, Dog Park, Golf Course, Trails, Park
Roof Type Tile
Street Surface Paved
Porch Covered Patio
Private Pool No
Building
Lot Description Cul-De-Sac, Private, Gated Community, Landscape Back, Landscape Front
Story 2
Foundation Slab
Sewer In & Connected, Public Sewer
Water Public
Schools
Elementary Schools Elk Grove Unified
Middle Schools Elk Grove Unified
High Schools Elk Grove Unified
School District Sacramento
Others
HOA Fee Include Security
Senior Community No
Tax ID 073-0880-005-0000
Special Listing Condition Other
Pets Allowed Yes
Read Less Info
Want to know what your home might be worth? Contact us for a FREE valuation!

Our team is ready to help you sell your home for the highest possible price ASAP

Bought with Lyon RE Downtown
GET MORE INFORMATION
Realtors | Lic# 01985645






