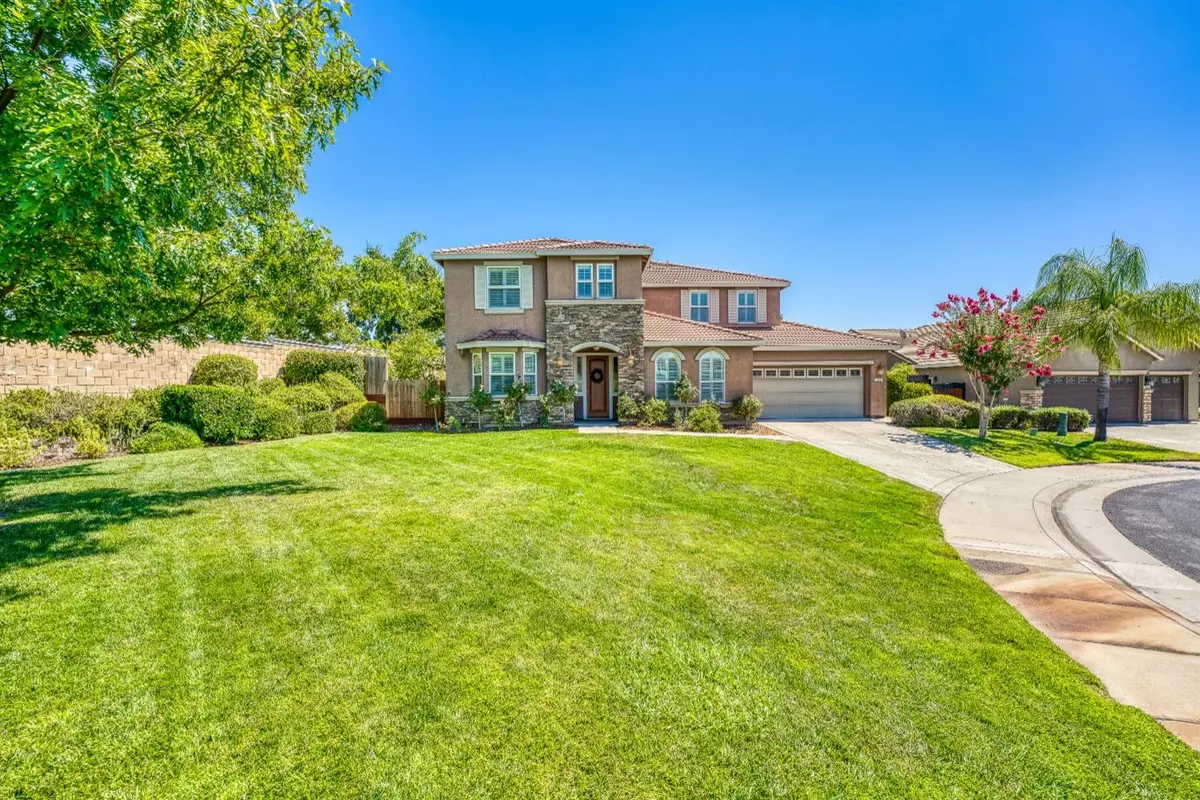$1,135,000
$1,162,500
2.4%For more information regarding the value of a property, please contact us for a free consultation.
4 Beds
4 Baths
3,716 SqFt
SOLD DATE : 01/29/2024
Key Details
Sold Price $1,135,000
Property Type Single Family Home
Sub Type Single Family Residence
Listing Status Sold
Purchase Type For Sale
Square Footage 3,716 sqft
Price per Sqft $305
MLS Listing ID 223074393
Sold Date 01/29/24
Bedrooms 4
Full Baths 4
HOA Y/N No
Originating Board MLS Metrolist
Year Built 2006
Lot Size 0.313 Acres
Acres 0.3132
Property Description
NEW PRICE: Welcome to 240 Nerissa Ct, an elegant Elliott Home in Roseville's Stoneridge Neighborhood. Inside, a chef's kitchen awaits, complete with Kitchen Aid appliances, granite countertops, kitchen island w/vegetable sink, and a Butler's Pantry. Formal Dining & Living Rooms, a Cozy Family Room with a gas fireplace, and a large game room/loft provide versatile living spaces. Remodeled downstairs bath (ADA compliant), Kitchen and Yard. The flexible layout offers a full bed & bath downstairs, an ensuite bedroom upstairs, and a Master Suite with a Dual Fireplace, Jetted Tub, and walk-in closet. The tastefully landscaped backyard is a gardener's delight, featuring a variety of fruit trees and hardscape for a fire pit, and outdoor kitchen. 5 min drive to Sutter Roseville; 4 min drive to Lifetime; 5 min drive to Hwy 80; 5 min walk to Harry Crabb Park 7 minute walk to False Ravine Trail. 240 Nerissa Ct is more than a home - it's a lifestyle. Embrace the luxury and make this your dream home in the sought-after Stoneridge Neighborhood.
Location
State CA
County Placer
Area 12661
Direction Sierra College to (L) Secret Ravine to (R) Luciana Way to (L) Nerissa Court.
Rooms
Family Room Deck Attached, Great Room
Master Bathroom Closet, Double Sinks, Dual Flush Toilet, Jetted Tub, Tile, Multiple Shower Heads, Walk-In Closet, Window
Master Bedroom Walk-In Closet, Sitting Area
Living Room Great Room
Dining Room Dining/Family Combo, Space in Kitchen, Dining/Living Combo, Formal Area
Kitchen Breakfast Area, Butlers Pantry, Pantry Closet, Dumb Waiter, Granite Counter, Island w/Sink, Kitchen/Family Combo
Interior
Interior Features Formal Entry
Heating Central
Cooling Ceiling Fan(s), Central, MultiZone
Flooring Carpet, Tile
Fireplaces Number 2
Fireplaces Type Master Bedroom, Double Sided, Family Room, Gas Log
Equipment Audio/Video Prewired, Networked, Central Vacuum
Window Features Dual Pane Full,Window Coverings,Window Screens
Appliance Built-In Electric Oven, Free Standing Gas Range, Gas Water Heater, Hood Over Range, Dishwasher, Disposal, Microwave
Laundry Cabinets, Sink, Electric, Ground Floor, Hookups Only
Exterior
Exterior Feature Entry Gate, Fire Pit
Garage Attached, Side-by-Side, Tandem Garage, Garage Door Opener, Garage Facing Front
Garage Spaces 3.0
Fence Back Yard, Wood, Full, Masonry
Utilities Available Cable Available, Public, Natural Gas Connected
Roof Type Tile
Topography Level
Street Surface Asphalt
Porch Uncovered Patio
Private Pool No
Building
Lot Description Auto Sprinkler F&R, Court, Curb(s), Curb(s)/Gutter(s), Dead End, Garden, Street Lights, Landscape Back, Landscape Front
Story 2
Foundation Slab
Sewer Public Sewer
Water Public
Architectural Style Contemporary, Traditional
Schools
Elementary Schools Roseville City
Middle Schools Roseville City
High Schools Roseville Joint
School District Placer
Others
Senior Community No
Tax ID 455-180-011-000
Special Listing Condition None
Read Less Info
Want to know what your home might be worth? Contact us for a FREE valuation!

Our team is ready to help you sell your home for the highest possible price ASAP

Bought with Century 21 Epic
GET MORE INFORMATION

Realtors | Lic# 01985645






