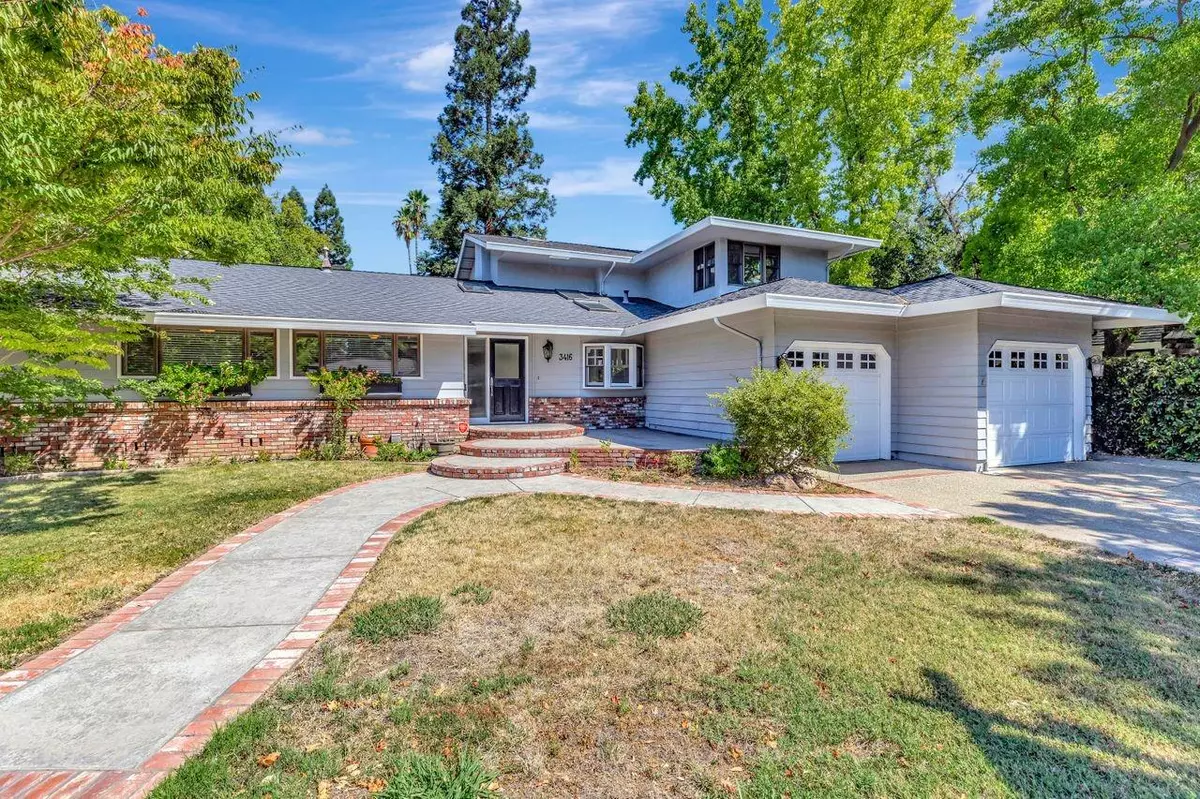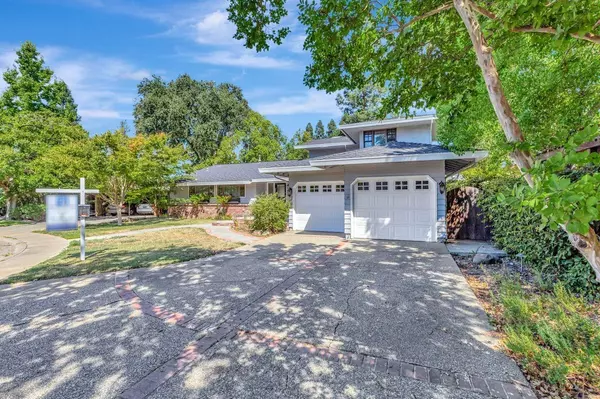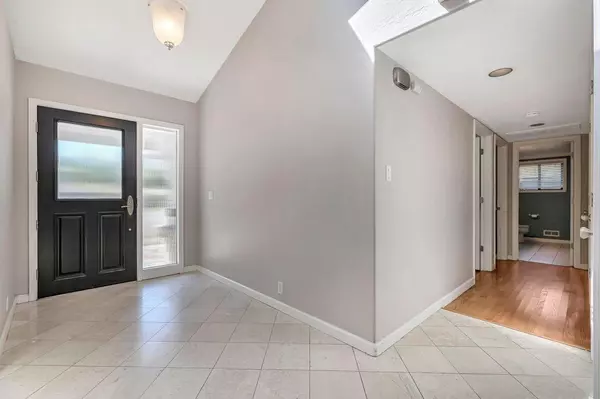$660,000
$661,500
0.2%For more information regarding the value of a property, please contact us for a free consultation.
4 Beds
4 Baths
3,074 SqFt
SOLD DATE : 01/29/2024
Key Details
Sold Price $660,000
Property Type Single Family Home
Sub Type Single Family Residence
Listing Status Sold
Purchase Type For Sale
Square Footage 3,074 sqft
Price per Sqft $214
Subdivision Country Club Vista
MLS Listing ID 223086849
Sold Date 01/29/24
Bedrooms 4
Full Baths 3
HOA Y/N No
Originating Board MLS Metrolist
Year Built 1965
Lot Size 9,148 Sqft
Acres 0.21
Property Description
This spacious 2-story home, boasting 4bd & 4ba, sprawls across 3,074sqft in an inviting court location. As you step inside, you'll be greeted by a warm and welcoming atmosphere that beckons you to explore further. The first floor reveals an expansive living space, adorned with tasteful finishes and ample natural light. A well-appointed kitchen with modern appliances and an island for casual dining overlooks the dining area. This flows seamlessly into a generously sized family room, creating an ideal space for gatherings. Two primary suites grace this home, providing both comfort and privacy. The upstairs suite adds a touch of luxury with its own balcony, perfect for enjoying morning coffee or evening sunsets. An extra-large closet ensures that storage is never a concern, and there's even a potential office space nearby. The remaining two bedrooms share well-appointed bathrooms, ensuring everyone has their own space. One of the bathrooms features elegant finishes and fixtures. This home is designed for entertaining, with an abundance of room for hosting family and friends. A large backyard awaits, offering endless possibilities for outdoor fun and relaxation. Whether it's barbecues, gardening, or simply unwinding under the open sky, you have it all.
Location
State CA
County Sacramento
Area 10821
Direction Watt Ave to Lynne to Harger Ct
Rooms
Living Room Other
Dining Room Formal Area
Kitchen Island
Interior
Heating Central
Cooling Ceiling Fan(s), Central
Flooring Carpet, Wood
Fireplaces Number 1
Fireplaces Type Family Room
Laundry Inside Area
Exterior
Parking Features Attached
Garage Spaces 2.0
Utilities Available Cable Connected, Public
Roof Type Composition
Private Pool No
Building
Lot Description Court
Story 2
Foundation Raised
Sewer In & Connected
Water Public
Schools
Elementary Schools San Juan Unified
Middle Schools San Juan Unified
High Schools San Juan Unified
School District Sacramento
Others
Senior Community No
Tax ID 255-0231-008-0000
Special Listing Condition Offer As Is
Read Less Info
Want to know what your home might be worth? Contact us for a FREE valuation!

Our team is ready to help you sell your home for the highest possible price ASAP

Bought with eXp Realty of California Inc.
GET MORE INFORMATION
Realtors | Lic# 01985645






