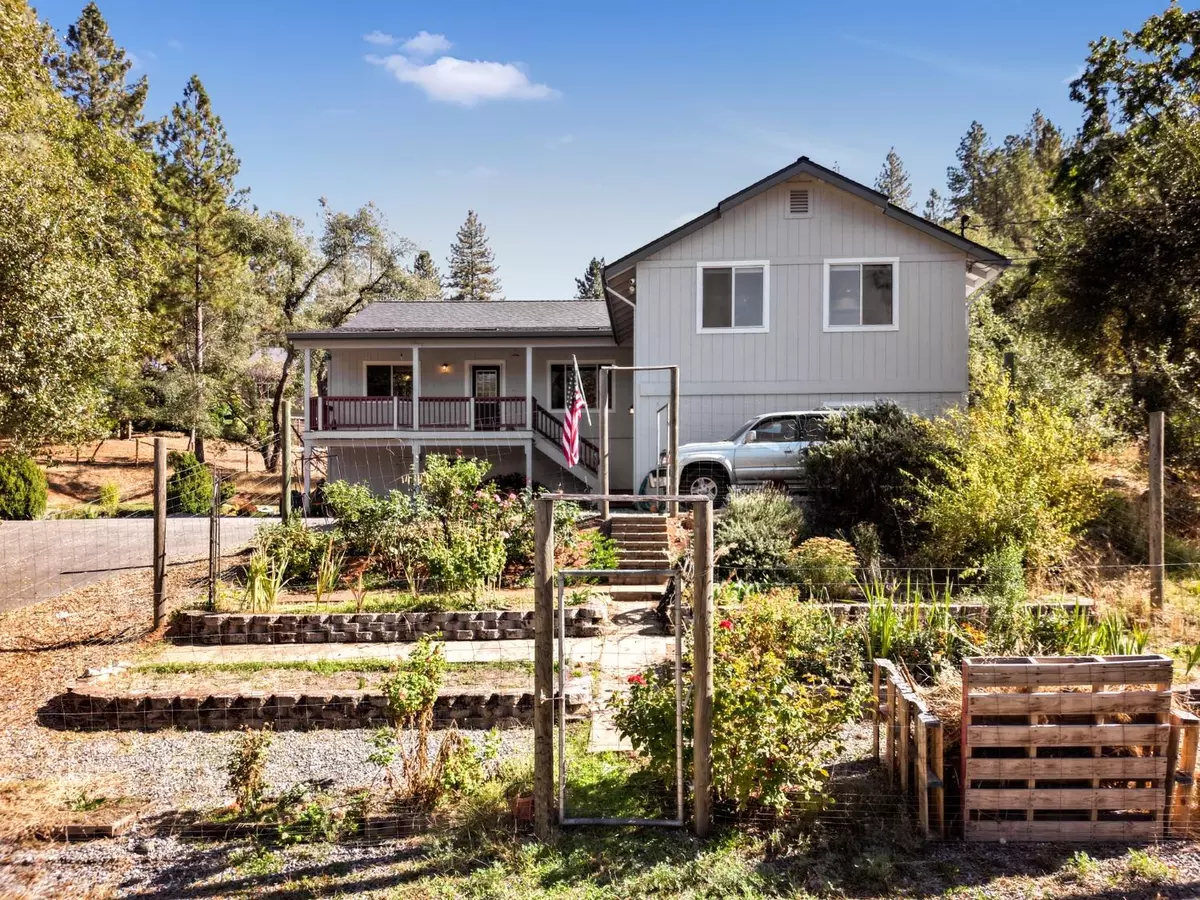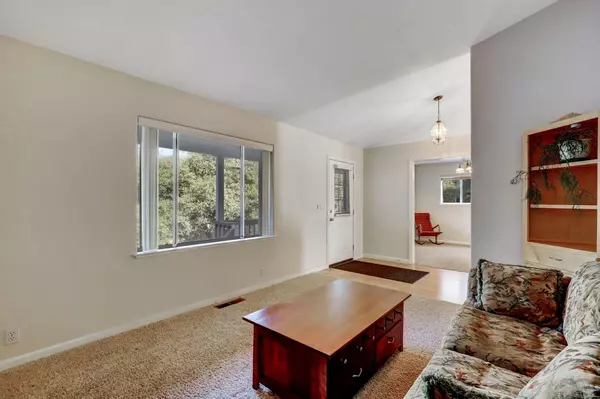$575,000
$599,000
4.0%For more information regarding the value of a property, please contact us for a free consultation.
3 Beds
3 Baths
2,284 SqFt
SOLD DATE : 01/24/2024
Key Details
Sold Price $575,000
Property Type Single Family Home
Sub Type Single Family Residence
Listing Status Sold
Purchase Type For Sale
Square Footage 2,284 sqft
Price per Sqft $251
Subdivision Alta Sierra
MLS Listing ID 223091785
Sold Date 01/24/24
Bedrooms 3
Full Baths 3
HOA Y/N No
Originating Board MLS Metrolist
Year Built 1994
Lot Size 0.690 Acres
Acres 0.69
Property Description
Charming contemporary home on a pretty, sunny .69 acre parcel that is beautifully maintained and cared for! One story home offers formal entry, sweet office and a great open floor plan in the living room with vaulted ceilings and lots of sunlight! Three bedrooms plus two more bedrooms that would be ideal offices! Nice covered front deck and lovely back deck overlooking the landscaping, which includes fruit trees, raised garden beds and wonderful solar exposure! Attached two car garage is generous and a extra room below the house lends itself to a great workshop! Feel safe and secure with the fully fenced property and electric gate. . .ideal for dogs and kids! High speed internet, NID Pipe treated water and newer composition roof! Move right in and enjoy the Nevada County lifestyle. . .as well as Alta Sierra, which offers a great 18 hole golfcourse, driving range, swimming pool and club house!
Location
State CA
County Nevada
Area 13101
Direction Alexandra Wy. right on Joseph. Right on Oscar Dr. Home on the Right.
Rooms
Family Room Other
Basement Partial
Master Bathroom Shower Stall(s), Double Sinks, Jetted Tub, Tile, Window
Master Bedroom Walk-In Closet, Outside Access
Living Room Cathedral/Vaulted, Deck Attached, Great Room
Dining Room Formal Room, Dining Bar, Space in Kitchen, Dining/Living Combo
Kitchen Breakfast Area, Laminate Counter
Interior
Interior Features Cathedral Ceiling, Formal Entry, Storage Area(s)
Heating Central, Fireplace(s), MultiZone
Cooling Ceiling Fan(s), MultiZone
Flooring Carpet, Laminate, Tile, Vinyl
Fireplaces Number 1
Fireplaces Type Brick, Living Room, Raised Hearth, Wood Stove
Window Features Dual Pane Full
Appliance Free Standing Refrigerator, Dishwasher, Free Standing Electric Range
Laundry Cabinets, Hookups Only, Inside Area, Other
Exterior
Exterior Feature Entry Gate
Parking Features Attached, RV Access, Deck, Garage Door Opener, Garage Facing Front
Garage Spaces 2.0
Fence Metal, Partial, Wire, Fenced, Full
Utilities Available Cable Available, Propane Tank Leased, Electric, Internet Available
View Ridge, Valley
Roof Type Composition
Topography Level,Lot Sloped
Street Surface Paved
Porch Front Porch, Back Porch, Covered Deck, Uncovered Deck
Private Pool No
Building
Lot Description Garden, Landscape Misc
Story 1
Foundation Raised, Slab
Sewer Septic System
Water Private
Architectural Style Ranch
Level or Stories Two
Schools
Elementary Schools Grass Valley
Middle Schools Grass Valley
High Schools Nevada Joint Union
School District Nevada
Others
Senior Community No
Tax ID 024-650-005-000
Special Listing Condition None
Pets Allowed Yes
Read Less Info
Want to know what your home might be worth? Contact us for a FREE valuation!

Our team is ready to help you sell your home for the highest possible price ASAP

Bought with RE/MAX Gold
GET MORE INFORMATION
Realtors | Lic# 01985645






