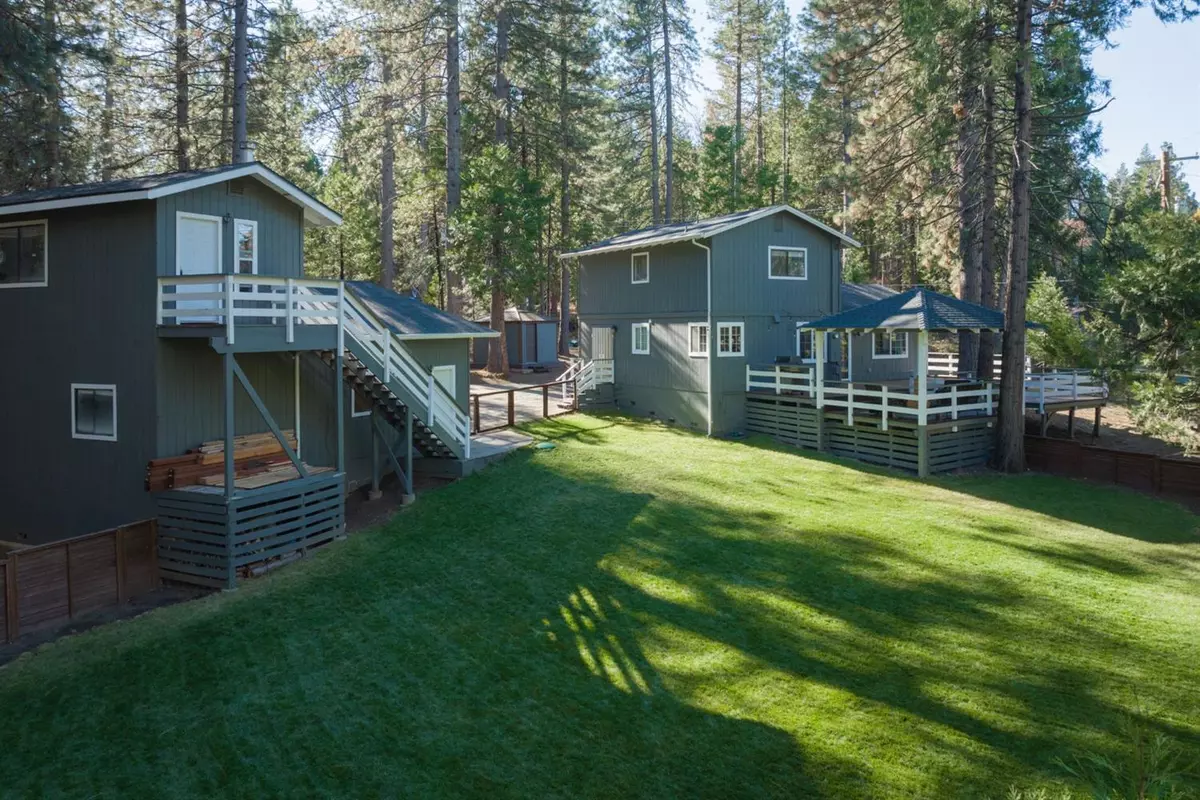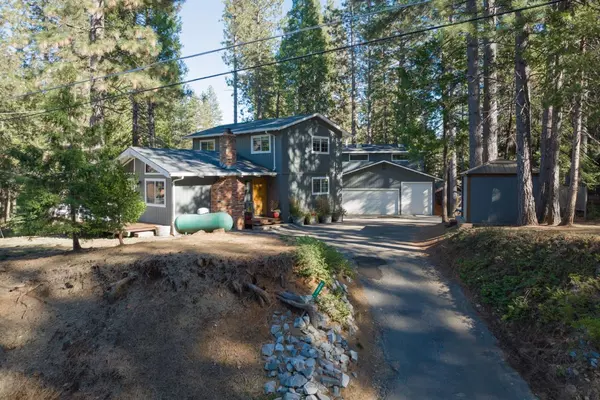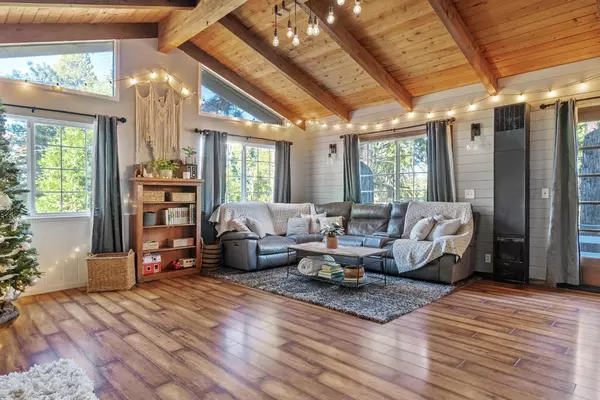$485,000
$475,000
2.1%For more information regarding the value of a property, please contact us for a free consultation.
3 Beds
2 Baths
1,408 SqFt
SOLD DATE : 01/08/2024
Key Details
Sold Price $485,000
Property Type Single Family Home
Sub Type Single Family Residence
Listing Status Sold
Purchase Type For Sale
Square Footage 1,408 sqft
Price per Sqft $344
MLS Listing ID 223113566
Sold Date 01/08/24
Bedrooms 3
Full Baths 2
HOA Fees $2/ann
HOA Y/N Yes
Originating Board MLS Metrolist
Year Built 1979
Lot Size 0.390 Acres
Acres 0.39
Property Description
Exquisite and Unmissable! Welcome to a sprawling, spacious flat lot boasting one of Arnold's largest fenced grass yards. This stunning home has undergone a masterful remodel, blending modern aesthetics seamlessly with the original charm of its rich wooden accents throughout. Featuring 3 bedrooms and 2 bathrooms, this home presents a thoughtfully designed floor plan, highlighted by a generously sized living room perfect for gatherings. Step outside onto the expansive deck or relax under the built-in gazebo, creating an ideal outdoor retreat. An impressive oversized, insulated, and drywalled 3-car garage awaits, equipped with a 36,000 BTU mini-split unit ensuring comfortable temperatures year-round. The garage boasts both a 60 amp and 125 amp sub-panel, offering exceptional functionality. Ascend to the spacious bonus room above the garage, complete with a cozy wood-burning stove, ideal for various activities and relaxation. Additional features include a 10x12 storage shed and a hard-wired generator plug to tackle any unexpected power outages. This home isn't just a property; it's a lifestyle crafted for comfort, functionality, and enjoyment in the heart of Arnold's beauty.
Location
State CA
County Calaveras
Area 22024
Direction left off hwy 4 to pine, right on fifth green, right on fairway, left on antler, right on stag, right on silver, left on crystal, left on fairway, left on quartz. Corner lot on the left.
Rooms
Living Room Open Beam Ceiling
Dining Room Formal Area
Kitchen Pantry Cabinet, Tile Counter
Interior
Heating Electric, Fireplace Insert, Gas, Wall Furnace
Cooling Ductless
Flooring Carpet, Laminate
Fireplaces Number 1
Fireplaces Type Insert, Gas Log
Laundry Cabinets, Dryer Included, Electric, Gas Hook-Up, Washer Included
Exterior
Parking Features RV Possible, Detached
Garage Spaces 3.0
Fence Fenced, Wood
Utilities Available Public
Amenities Available None
Roof Type Composition
Topography Snow Line Above,Level
Street Surface Asphalt
Private Pool No
Building
Lot Description Corner, Landscape Back
Story 2
Foundation ConcretePerimeter
Sewer Septic Connected
Water Public
Schools
Elementary Schools Mark Twain Union
Middle Schools Mark Twain Union
High Schools Brett Harte Union
School District Calaveras
Others
Senior Community No
Tax ID 028-046-016
Special Listing Condition None
Pets Allowed Yes
Read Less Info
Want to know what your home might be worth? Contact us for a FREE valuation!

Our team is ready to help you sell your home for the highest possible price ASAP

Bought with Non-MLS Office
GET MORE INFORMATION
Realtors | Lic# 01985645






