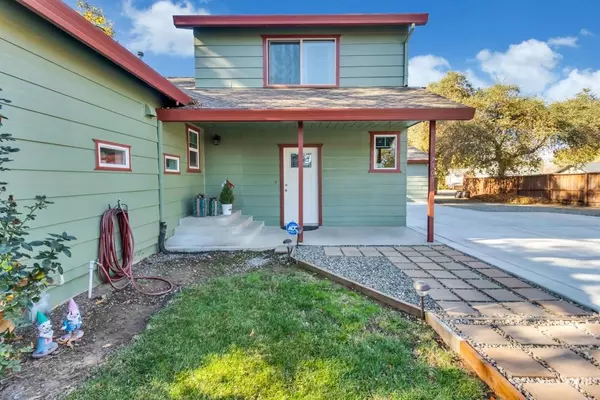$605,000
$599,900
0.9%For more information regarding the value of a property, please contact us for a free consultation.
3 Beds
2 Baths
1,595 SqFt
SOLD DATE : 12/26/2023
Key Details
Sold Price $605,000
Property Type Single Family Home
Sub Type Single Family Residence
Listing Status Sold
Purchase Type For Sale
Square Footage 1,595 sqft
Price per Sqft $379
MLS Listing ID 223113235
Sold Date 12/26/23
Bedrooms 3
Full Baths 2
HOA Y/N No
Originating Board MLS Metrolist
Year Built 1930
Lot Size 0.460 Acres
Acres 0.46
Property Description
Welcoming traditional-farmhouse style home, with modern charm, abounding in curb appeal with beautifully landscaped front yard tucked away in the quaint neighborhood of Citrus Heights. Bright and fresh glowing from natural light, with vaulted ceilings and thoughtful updates like recessed lighting, and durable trendy laminate flooring throughout. Exceptional open concept flow, from cozy family room to stylish and timeless kitchen with abundant storage, eat-in dining area, granite countertops, stainless steel appliances, and island with bar seating. Main bedroom offers a tranquil ensuite. Oversized sun-soaked backyard is a blank slate lined with tall mature trees that create shade and privacy. Room to keep all the toys from RV to boat, there is plenty of space to store them all! Long driveway with ample space for parking. Oversized detached 2 car garage with electric and mini split unit. Amazing oversized lot with tons of space to add an ADU with separate entrance from side street! City of Citrus Heights offers an ADU program with plans included! Assumable VA loan at 2.25% and OWNED 4.1KW solar system! Centrally located with easy access to Hwy-80 and close to shopping, restaurants, coffee shops & great schools. A definite must-see!
Location
State CA
County Sacramento
Area 10610
Direction HWY 80 to Antelope Road, left on Mariposa Ave. On the corner of Mariposa Ave & Poppy Way.
Rooms
Basement Partial
Master Bathroom Shower Stall(s), Tile, Window
Master Bedroom Closet
Living Room Great Room
Dining Room Dining/Family Combo, Formal Area
Kitchen Pantry Closet, Granite Counter, Island, Island w/Sink, Kitchen/Family Combo
Interior
Interior Features Cathedral Ceiling, Open Beam Ceiling
Heating Central
Cooling Ceiling Fan(s), Central
Flooring Laminate, Tile
Appliance Free Standing Gas Oven, Free Standing Gas Range, Dishwasher, Disposal, Microwave
Laundry Cabinets, Hookups Only, Inside Room
Exterior
Parking Features Boat Storage, Detached, RV Storage, Garage Facing Rear, Workshop in Garage
Garage Spaces 2.0
Fence Back Yard, Wood
Utilities Available Cable Available, Internet Available, Natural Gas Connected
Roof Type Composition
Topography Level,Trees Many
Porch Awning, Back Porch, Uncovered Patio
Private Pool No
Building
Lot Description Auto Sprinkler F&R, Corner, Private, Street Lights, Landscape Back, Landscape Front
Story 2
Foundation Raised, Slab
Sewer In & Connected
Water Meter on Site, Public
Architectural Style Bungalow, Cottage, Traditional
Schools
Elementary Schools San Juan Unified
Middle Schools San Juan Unified
High Schools San Juan Unified
School District Sacramento
Others
Senior Community No
Tax ID 204-0432-015-0000
Special Listing Condition None
Read Less Info
Want to know what your home might be worth? Contact us for a FREE valuation!

Our team is ready to help you sell your home for the highest possible price ASAP

Bought with Lyon RE Fair Oaks
GET MORE INFORMATION
Realtors | Lic# 01985645






