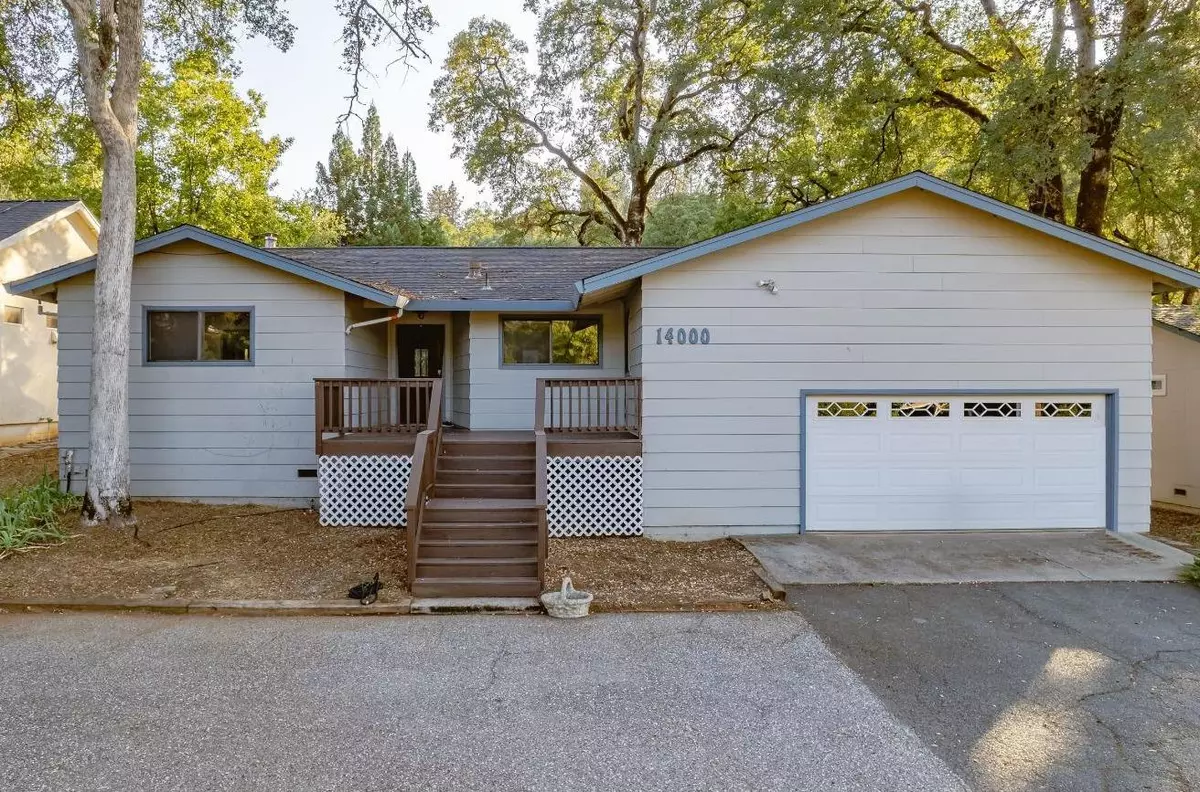$455,000
$455,000
For more information regarding the value of a property, please contact us for a free consultation.
3 Beds
2 Baths
1,616 SqFt
SOLD DATE : 12/20/2023
Key Details
Sold Price $455,000
Property Type Single Family Home
Sub Type Single Family Residence
Listing Status Sold
Purchase Type For Sale
Square Footage 1,616 sqft
Price per Sqft $281
Subdivision Lake Of The Pines
MLS Listing ID 223091871
Sold Date 12/20/23
Bedrooms 3
Full Baths 2
HOA Fees $281/mo
HOA Y/N Yes
Originating Board MLS Metrolist
Year Built 1978
Lot Size 0.350 Acres
Acres 0.35
Property Description
Back on the Market! Welcome to 14000 Torrey Pines Dr.! The moment you step into this single-story 1616 sq. ft light-filled living room with large windows. To the left you'll find the primary bedroom with a large walk-in closet and en suite bathroom. To the right are two additional bedrooms and a guest bathroom. Home includes a Like-New'' High-End French Door Refrigerator and a Generac 17500 watt Gas Generator that includes its own professionally wired breaker box to supply power to the entire house during outages, readily available during power outages and not dependent on propane. Generator is very economical and easily maintained. Interior of the home features fresh paint and newer flooring. When you want to host for the holidays, prepare food in the kitchen and serve it in the dining room, or keep it casual and enjoy the breakfast nook! The slider off the living room steps onto a brand new deck that overlooks your large yard. The lot is flat with a large circular driveway. You have a clean slate to design the garden of your dreams in the very large backyard and enjoy for years to come. Situated in LOP, a gated community with activities for all ages. Seller to credit buyer $6000. at closing.
Location
State CA
County Nevada
Area 13115
Direction Enter left lane at main gate entrance, turn right on Torrey Pines dr.to house. Please note right lane does not stop, left lane must stop. Yield to Rt lane.
Rooms
Master Bathroom Shower Stall(s), Tile, Window
Master Bedroom Walk-In Closet
Living Room Deck Attached
Dining Room Dining/Living Combo
Kitchen Breakfast Area, Pantry Cabinet, Tile Counter
Interior
Heating Propane, Central, Fireplace(s), Wood Stove
Cooling Ceiling Fan(s), Central
Flooring Simulated Wood, Laminate, Wood
Fireplaces Number 1
Fireplaces Type Metal, Family Room, Wood Burning, Free Standing
Window Features Dual Pane Full,Window Screens
Appliance Free Standing Refrigerator, Dishwasher, Insulated Water Heater, Disposal, Microwave, Free Standing Electric Range
Laundry Dryer Included, Washer Included, In Garage
Exterior
Parking Features 1/2 Car Space, 24'+ Deep Garage, Attached, Garage Door Opener, Garage Facing Front, Guest Parking Available, Interior Access
Garage Spaces 2.0
Fence Partial, Fenced
Utilities Available Cable Available, Propane Tank Leased, Public, Electric, Generator, Internet Available
Amenities Available Barbeque, Playground, Pool, Clubhouse, Putting Green(s), Dog Park, Exercise Course, Game Court Exterior, Golf Course, Tennis Courts, Park
View Other, Mountains
Roof Type Composition
Topography Snow Line Above,Level,Trees Few
Street Surface Asphalt,Paved
Porch Front Porch, Back Porch, Uncovered Deck
Private Pool No
Building
Lot Description Gated Community
Story 1
Foundation ConcretePerimeter
Sewer Sewer Connected, In & Connected, Public Sewer
Water Meter on Site, Water District, Public
Architectural Style Ranch
Level or Stories One
Schools
Elementary Schools Pleasant Ridge
Middle Schools Nevada Joint Union
High Schools Pleasant Ridge
School District Nevada
Others
HOA Fee Include Security, Pool
Senior Community No
Restrictions Signs,Parking
Tax ID 021-440-012-000
Special Listing Condition None
Pets Allowed Yes, Service Animals OK, Cats OK, Dogs OK
Read Less Info
Want to know what your home might be worth? Contact us for a FREE valuation!

Our team is ready to help you sell your home for the highest possible price ASAP

Bought with Coldwell Banker Grass Roots Realty
GET MORE INFORMATION
Realtors | Lic# 01985645






