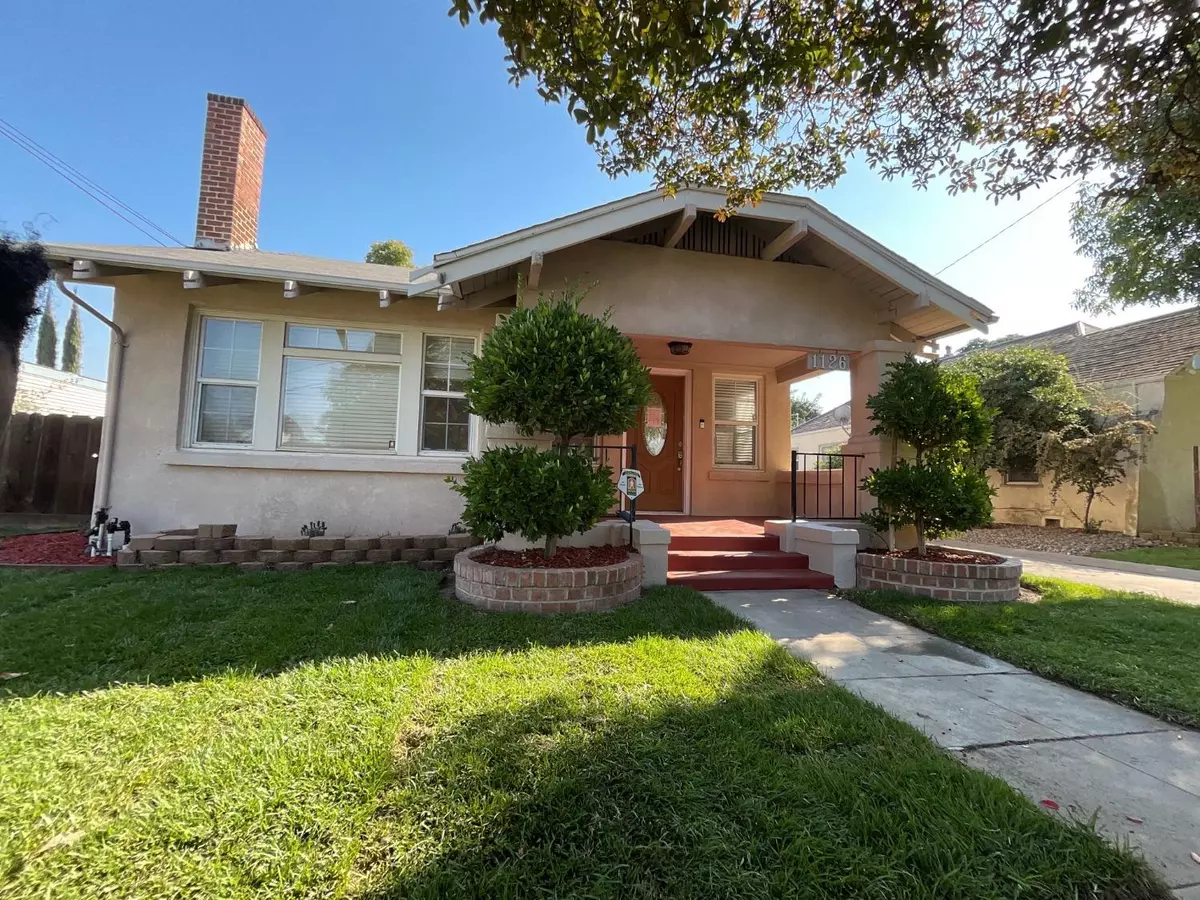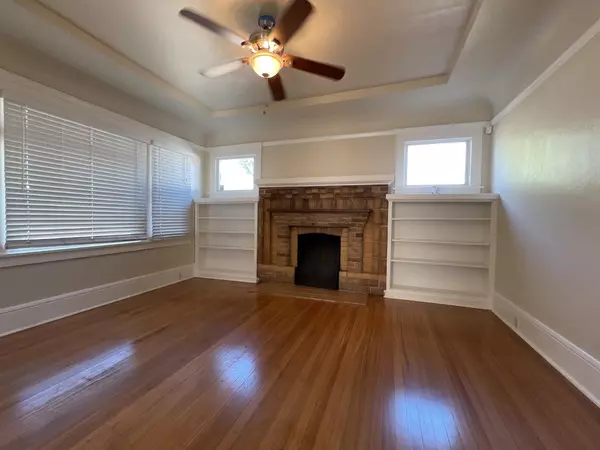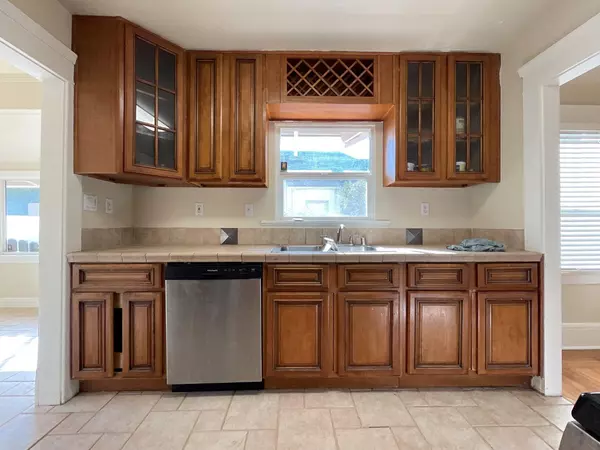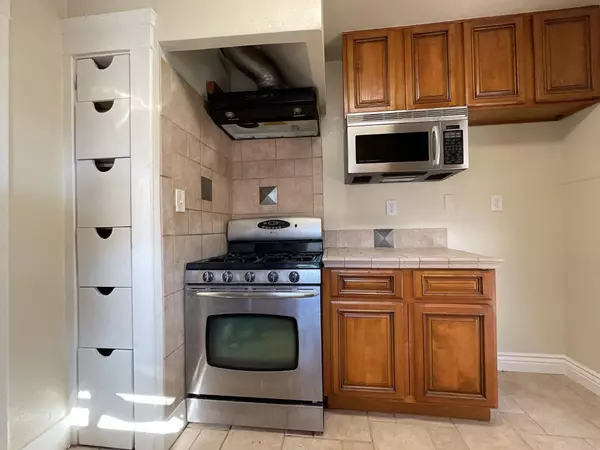$400,000
$398,000
0.5%For more information regarding the value of a property, please contact us for a free consultation.
2 Beds
2 Baths
1,086 SqFt
SOLD DATE : 12/18/2023
Key Details
Sold Price $400,000
Property Type Single Family Home
Sub Type Single Family Residence
Listing Status Sold
Purchase Type For Sale
Square Footage 1,086 sqft
Price per Sqft $368
Subdivision Yosemite Terrace
MLS Listing ID 223087985
Sold Date 12/18/23
Bedrooms 2
Full Baths 2
HOA Y/N No
Originating Board MLS Metrolist
Year Built 1936
Lot Size 7,649 Sqft
Acres 0.1756
Lot Dimensions 50 x 151 Key Lot
Property Description
AMAZING MAKEOVER TO THIS Cute bungalow on Key Lot (50 x 151) ADU/In-Law Quarter (detached garage conversion). Use for extra Income/space for separate living/office/art studio. Lots of improvements have been done since last on market. New paint, new carpets in bedroom and ADU, new landscaping. It's move in ready for you to come home to enjoy. Main Home has 2 bedroom 1 bath. Fireplace in Living room for cozy winter nights. Formal dining for comfortable meals around the table. Kitchen was updated some years ago; boasting pull out & cubby drawers, gas stove, dishwasher. Back porch has many opportunities for different functions; uses include coffee cubby, built in desk for office, use as extra counter area for the kitchen and/or mud room. It also has 2 doors for side and rear entry. Central Heat & Air. Dual pane windows. Garage was converted for ADU/Studio apartment. Has open concept for bedroom/Living room combo, nice closet & step up to a full bathroom. LETS NOT FORGET THE FULL BASEMENT! Yosemite Village just down the street! Become a part of a great neighborhood.
Location
State CA
County San Joaquin
Area 20701
Direction If on I-5 South take the exit onto Fremont Street, take a left, then another left at the light onto Pershing, take a right onto Magnolia, take a left onto Yosemite and the property will be on your right. If on I-5 North take the exit onto Pershing, then take right onto magnolia street, then left on Yosemite, property will be on your right.
Rooms
Basement Full
Living Room Other
Dining Room Formal Room, Other
Kitchen Breakfast Area, Breakfast Room, Stone Counter, Tile Counter
Interior
Heating Central
Cooling Central
Flooring Wood, Other
Fireplaces Number 1
Fireplaces Type Brick, Living Room
Window Features Dual Pane Full
Appliance Free Standing Gas Range, Hood Over Range, Dishwasher, Disposal
Laundry In Basement, Other
Exterior
Parking Features No Garage, RV Possible, Uncovered Parking Space, Other
Fence Back Yard
Utilities Available Cable Available, Public, Electric
Roof Type Composition
Topography Level
Street Surface Paved
Private Pool No
Building
Lot Description Shape Regular, Landscape Back
Story 1
Foundation Raised
Sewer Sewer Connected, Public Sewer
Water Public
Architectural Style Bungalow
Level or Stories One
Schools
Elementary Schools Stockton Unified
Middle Schools Stockton Unified
High Schools Stockton Unified
School District San Joaquin
Others
Senior Community No
Tax ID 135-380-11
Special Listing Condition Offer As Is, Real Estate Owned
Pets Allowed Yes
Read Less Info
Want to know what your home might be worth? Contact us for a FREE valuation!

Our team is ready to help you sell your home for the highest possible price ASAP

Bought with Elite Realty Services
GET MORE INFORMATION
Realtors | Lic# 01985645






