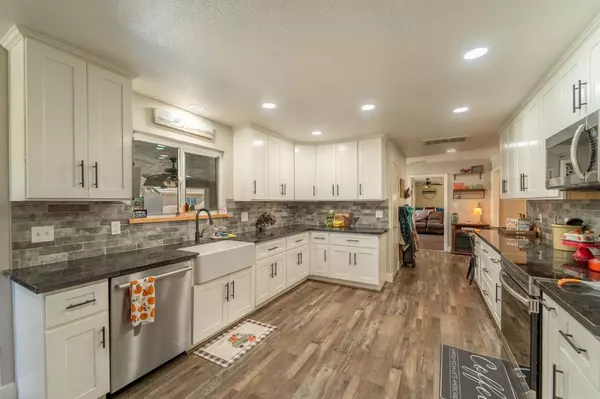$905,000
$899,000
0.7%For more information regarding the value of a property, please contact us for a free consultation.
4 Beds
4 Baths
2,404 SqFt
SOLD DATE : 12/18/2023
Key Details
Sold Price $905,000
Property Type Single Family Home
Sub Type Single Family Residence
Listing Status Sold
Purchase Type For Sale
Square Footage 2,404 sqft
Price per Sqft $376
MLS Listing ID 223109860
Sold Date 12/18/23
Bedrooms 4
Full Baths 3
HOA Y/N No
Originating Board MLS Metrolist
Year Built 1965
Lot Size 3.250 Acres
Acres 3.25
Property Description
A beautiful country style home, with owned solar, water softener, a built-in pool, shop, apartment / ADU and over 3 acres of land, yes it does exist! This is a spacious single-story home, with 4 bedrooms and 3 bathrooms. The updated master suite boasts dual sinks and a large walk-in closet. Hall bathroom is remodeled with a large shower and beautiful cabinets. The kitchen is also updated with newer cabinets, granite countertops and new appliances. Newer HVAC with a remaining warranty in place as well. Wonderful backyard and patio with a built-in pool. Energy efficient pool pump and sand filter. Also, a new well was drilled to 240 feet not long ago. Additionally, there is also a 40 x 60 double insulated steel shop with (2) 12-foot electric roll up doors. An apartment or ADU was built inside the shop, extra income, or an in-law suite? Property is set up for animals with a barn, hay storage, irrigated pasture, pens, and a tack room. This one is worth a look!
Location
State CA
County Stanislaus
Area 20203
Direction From Patterson Rd take a right on Eleanor Ave and house will be on your left
Rooms
Master Bathroom Shower Stall(s), Double Sinks, Jetted Tub, Stone, Tile
Master Bedroom Walk-In Closet
Living Room Other
Dining Room Formal Area
Kitchen Pantry Cabinet, Pantry Closet, Granite Counter
Interior
Heating Central, Fireplace(s)
Cooling Central
Flooring Tile, Vinyl
Fireplaces Number 1
Fireplaces Type Family Room
Equipment Attic Fan(s)
Window Features Dual Pane Full
Appliance Dishwasher, Microwave, Plumbed For Ice Maker, Self/Cont Clean Oven, Free Standing Electric Range
Laundry Inside Area
Exterior
Garage Garage Facing Front
Garage Spaces 2.0
Fence Back Yard
Pool Built-In, Pool Sweep, Gunite Construction
Utilities Available Propane Tank Leased, Electric, Natural Gas Connected
Roof Type Tile
Street Surface Asphalt
Porch Front Porch, Back Porch
Private Pool Yes
Building
Lot Description Corner
Story 1
Foundation Raised
Sewer Private Sewer
Water Well
Schools
Elementary Schools Riverbank Unified
Middle Schools Riverbank Unified
High Schools Riverbank Unified
School District Stanislaus
Others
Senior Community No
Tax ID 062-023-032-000
Special Listing Condition None
Read Less Info
Want to know what your home might be worth? Contact us for a FREE valuation!

Our team is ready to help you sell your home for the highest possible price ASAP

Bought with J.Peter Realtors
GET MORE INFORMATION

Realtors | Lic# 01985645






