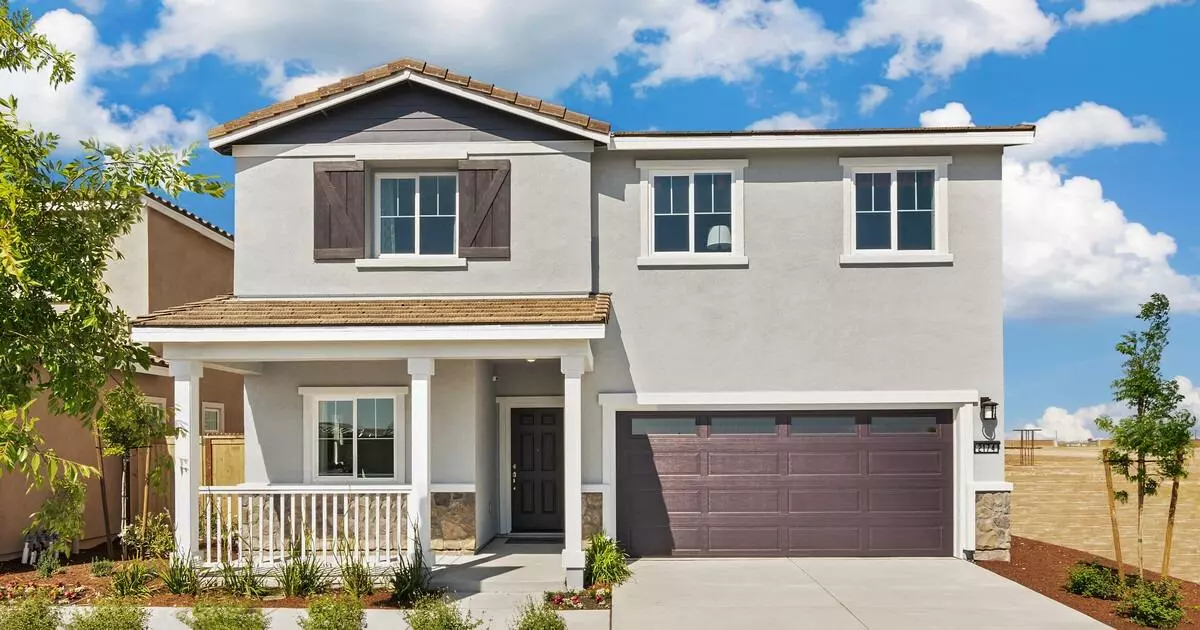$615,650
$599,990
2.6%For more information regarding the value of a property, please contact us for a free consultation.
4 Beds
3 Baths
2,213 SqFt
SOLD DATE : 11/17/2023
Key Details
Sold Price $615,650
Property Type Single Family Home
Sub Type Single Family Residence
Listing Status Sold
Purchase Type For Sale
Square Footage 2,213 sqft
Price per Sqft $278
Subdivision Aspire At Solaire
MLS Listing ID 223098487
Sold Date 11/17/23
Bedrooms 4
Full Baths 3
HOA Y/N No
Originating Board MLS Metrolist
Year Built 2023
Lot Size 3,825 Sqft
Acres 0.0878
Property Description
Introducing our flagship plan, The Charles! Step through the front porch entrance into a spacious foyer that leads you past a ground-floor bedroom with an ensuite bathroom and into a stunning kitchen complete with a generous pantry and a central island with seating. The open concept living and dining area seamlessly flows out onto a covered patio, creating an ideal space for hosting gatherings and entertaining. Venture upstairs to discover the exquisite owner's suite, featuring a luxurious walk-in shower and a generously sized walk-in closet. Additionally, you'll find two more guestrooms and a well-appointed full bathroom complete with dual vanities. Adjacent to these rooms is a roomy loft area, offering versatile space for a variety of activities and uses. For your convenience, the upstairs laundry room is strategically located, complete with extra storage space. This luminous and inviting home is ready for you to move in and make it your own!
Location
State CA
County Placer
Area 12747
Direction Off Pleasant Grove Blvd. travelling West past Fiddyment Rd, Market Street, and Westbrook. Turn left onto Daylight Drive.
Rooms
Master Bathroom Shower Stall(s), Double Sinks, Tile, Marble, Window
Master Bedroom Walk-In Closet
Living Room Great Room
Dining Room Dining/Family Combo
Kitchen Pantry Closet, Granite Counter, Island, Kitchen/Family Combo
Interior
Interior Features Formal Entry
Heating Central, Solar Heating
Cooling Central
Flooring Concrete, Tile, Vinyl
Window Features Dual Pane Full,Window Screens
Appliance Free Standing Gas Range, Free Standing Refrigerator, Hood Over Range, Disposal, Microwave, Plumbed For Ice Maker, Tankless Water Heater, ENERGY STAR Qualified Appliances
Laundry Cabinets, Electric, Gas Hook-Up, Inside Room
Exterior
Garage Attached, Garage Facing Front
Garage Spaces 2.0
Fence Back Yard, Fenced, Wood, Full
Utilities Available Cable Available, Public, Solar, Electric, Underground Utilities, Internet Available, Natural Gas Connected
Roof Type Cement
Topography Level,Trees Few
Street Surface Paved
Porch Covered Patio
Private Pool No
Building
Lot Description Auto Sprinkler Front, Curb(s)/Gutter(s), Shape Regular, Street Lights, Landscape Front, Low Maintenance
Story 2
Foundation Concrete, Slab
Builder Name K. Hovnanian Homes
Sewer Public Sewer
Water Meter on Site, Water District, Public
Architectural Style Farmhouse
Level or Stories Two
Schools
Elementary Schools Center Unified
Middle Schools Center Unified
High Schools Center Unified
School District Placer
Others
Senior Community No
Tax ID 496-480-004-000
Special Listing Condition None
Read Less Info
Want to know what your home might be worth? Contact us for a FREE valuation!

Our team is ready to help you sell your home for the highest possible price ASAP

Bought with Century 21 Select Real Estate
GET MORE INFORMATION

Realtors | Lic# 01985645



