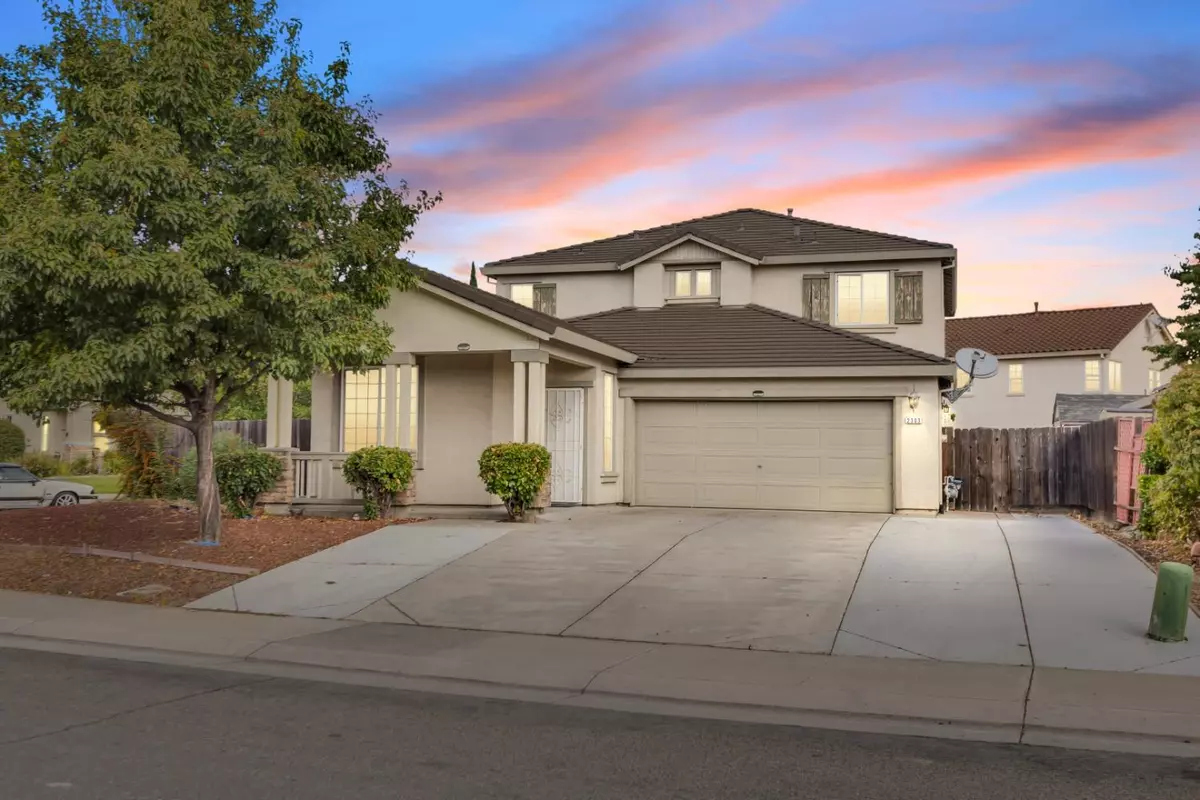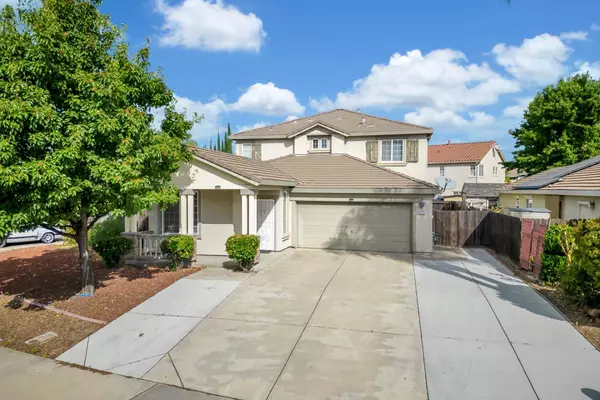$558,000
$558,000
For more information regarding the value of a property, please contact us for a free consultation.
4 Beds
3 Baths
2,647 SqFt
SOLD DATE : 11/12/2023
Key Details
Sold Price $558,000
Property Type Single Family Home
Sub Type Single Family Residence
Listing Status Sold
Purchase Type For Sale
Square Footage 2,647 sqft
Price per Sqft $210
MLS Listing ID 223089933
Sold Date 11/12/23
Bedrooms 4
Full Baths 3
HOA Y/N No
Originating Board MLS Metrolist
Year Built 2006
Lot Size 6,756 Sqft
Acres 0.1551
Lot Dimensions 6534
Property Description
Nestled in the heart of Stockton's sought-after neighborhood, this charming residence offers an exceptional blend of comfort and style. With 4 bedrooms and 3 full baths, this spacious home provides the perfect canvas for family living. As you step inside, you'll be greeted by a warm, inviting interior and ample natural light. The open-concept living and dining area creates an ideal space for entertaining friends and family, while the well-appointed kitchen boasts plenty of counter space for culinary enthusiasts. Enjoy a meal on the island, in the breakfast nook, or in a formal dining room. Guests will appreciate the spacious bedroom next to a full bathroom downstairs. The upstairs primary suite is a true retreat with a deep tub, standing shower, double sink, and walk-in closet. The suite includes an additional closet space for all the extras in your life. The home also has an upstairs loft and downstairs den that would be perfect for an office space. Parking will never be an issue for you again; you can fit up to 6 cars on the driveway. This residence is not just a house; it's a place to call home. Conveniently located near schools, parks, shopping, and dining, and offers the ideal combination of comfort, convenience, and community. Don't miss your chance to make this your home.
Location
State CA
County San Joaquin
Area 20705
Direction March Lane East to Fred Russo North to first right Hydrangea Dr. House is at the end of the street, corner house to the right.
Rooms
Master Bathroom Shower Stall(s), Double Sinks, Sunken Tub
Master Bedroom Closet, Walk-In Closet 2+
Living Room Great Room
Dining Room Breakfast Nook, Formal Room, Dining Bar, Dining/Family Combo, Space in Kitchen
Kitchen Butlers Pantry, Island
Interior
Interior Features Formal Entry
Heating Central
Cooling Central
Flooring Carpet, Laminate, Tile
Window Features Dual Pane Full
Appliance Free Standing Gas Range, Dishwasher, Disposal
Laundry Inside Room
Exterior
Exterior Feature Covered Courtyard
Parking Features Attached, RV Possible, Garage Door Opener, Garage Facing Front, Uncovered Parking Spaces 2+, Guest Parking Available
Garage Spaces 2.0
Fence Back Yard
Utilities Available Cable Available, Internet Available
Roof Type Tile
Street Surface Paved
Porch Covered Patio
Private Pool No
Building
Lot Description Corner, Shape Regular, Low Maintenance
Story 2
Foundation Slab
Sewer In & Connected
Water Public
Architectural Style Contemporary
Level or Stories Two
Schools
Elementary Schools Stockton Unified
Middle Schools Stockton Unified
High Schools Stockton Unified
School District San Joaquin
Others
Senior Community No
Tax ID 128-290-07
Special Listing Condition Offer As Is
Read Less Info
Want to know what your home might be worth? Contact us for a FREE valuation!

Our team is ready to help you sell your home for the highest possible price ASAP

Bought with Intrust Realty Group
GET MORE INFORMATION
Realtors | Lic# 01985645






